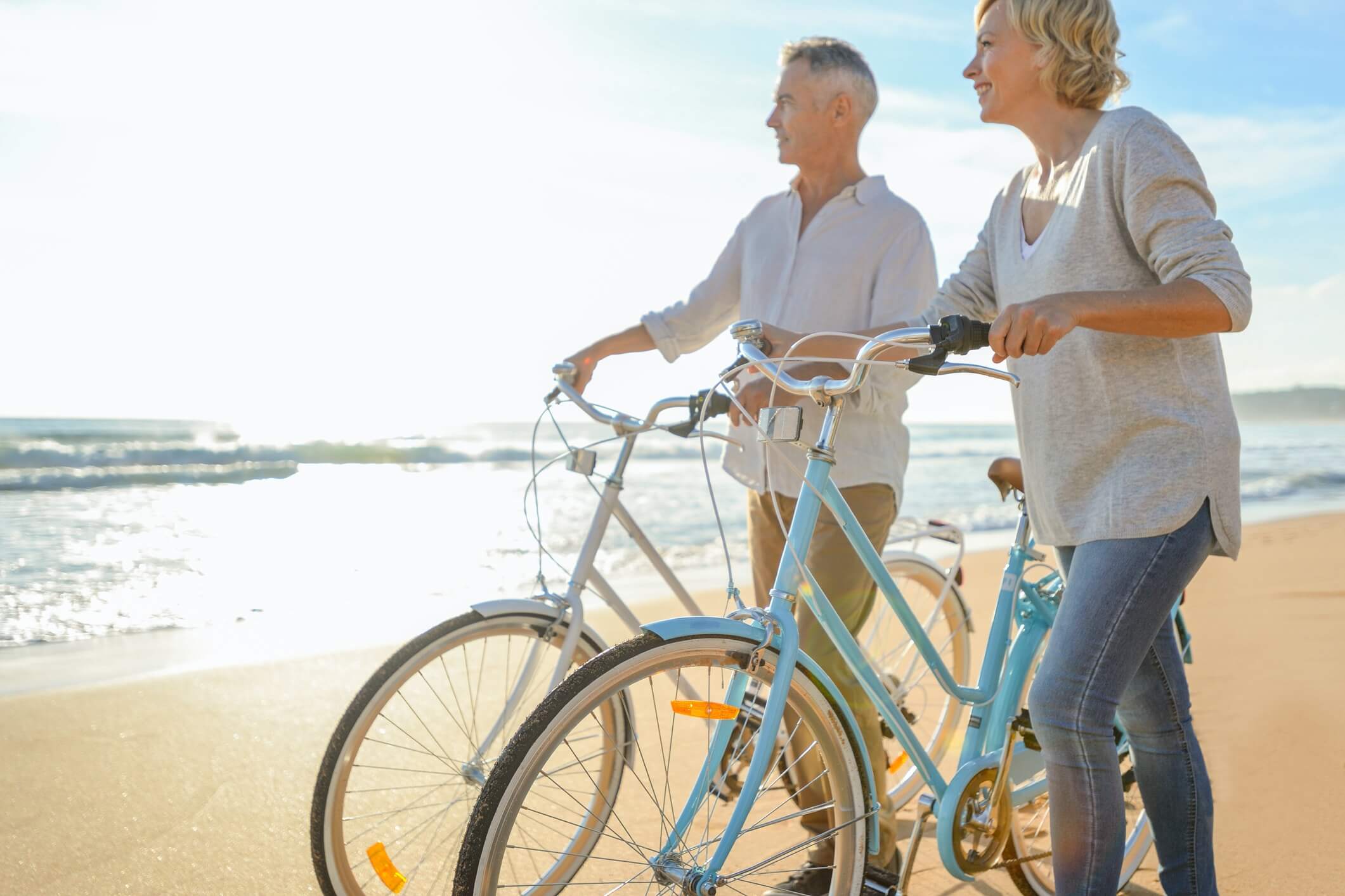$935,000
Enquire
3
2
2
164/25 Banya Avenue, Nirimba 4551
Sunshine Coast, QLD
$935,000
Site 164 - Established Brighton
Thoughtfully designed, this residence features a spacious two-bedroom layout with a multi-purpose room and a convenient study nook, providing flexible spaces for hobbies, guests, or quiet reflection. The master suite is a true retreat, complete with a large walk-in robe and a luxurious ensuite featuring double vanities.
As you move through the home, you'll find the open-plan living area positioned at the rear, creating a peaceful and private space to unwind or entertain. This light-filled zone seamlessly connects the modern kitchen, dining, and lounge areas. The kitchen is a standout, boasting stone benchtops, quality appliances, and a generous butler's pantry-perfect for those who love to cook or host.
Comfort is assured year-round with ducted air conditioning and ceiling fans throughout, while vinyl plank flooring adds warmth and ease of maintenance. Storage has been cleverly integrated throughout the home, ensuring everything has its place.
Step outside to enjoy the generous yard space, beautifully landscaped with artificial turf and low-maintenance gardens-ideal for those who appreciate outdoor living without the upkeep. The double garage, finished with sleek epoxy resin flooring, adds both functionality and flair.
Eco-conscious features such as a 6.6kW solar power system and a 3000L water tank offer sustainable living benefits, helping you save on energy and water costs.
• Lovely open plan layout
• Vinyl Plank flooring throughout
• Spacious master bedroom, with large walk-in robe and ensuite with double vanities
• Modern kitchen with butler's pantry, stone benchtops, and quality Appliances
• Ducted air conditioning and fans throughout
• Ample storage throughout the home
• Double garage with epoxy resin flooring
• 6.6kw Solar power system & 3000L water tank
• Generous yard space with artificial turn and appealing low maintenance gardens
As you move through the home, you'll find the open-plan living area positioned at the rear, creating a peaceful and private space to unwind or entertain. This light-filled zone seamlessly connects the modern kitchen, dining, and lounge areas. The kitchen is a standout, boasting stone benchtops, quality appliances, and a generous butler's pantry-perfect for those who love to cook or host.
Comfort is assured year-round with ducted air conditioning and ceiling fans throughout, while vinyl plank flooring adds warmth and ease of maintenance. Storage has been cleverly integrated throughout the home, ensuring everything has its place.
Step outside to enjoy the generous yard space, beautifully landscaped with artificial turf and low-maintenance gardens-ideal for those who appreciate outdoor living without the upkeep. The double garage, finished with sleek epoxy resin flooring, adds both functionality and flair.
Eco-conscious features such as a 6.6kW solar power system and a 3000L water tank offer sustainable living benefits, helping you save on energy and water costs.
• Lovely open plan layout
• Vinyl Plank flooring throughout
• Spacious master bedroom, with large walk-in robe and ensuite with double vanities
• Modern kitchen with butler's pantry, stone benchtops, and quality Appliances
• Ducted air conditioning and fans throughout
• Ample storage throughout the home
• Double garage with epoxy resin flooring
• 6.6kw Solar power system & 3000L water tank
• Generous yard space with artificial turn and appealing low maintenance gardens
Features
- Retirement Village
- Air Conditioning
- Bath
- Built-ins
Locations
- Close to Shops
- Close to Parklands
Other
- Courtyard
- Remote Garage
- Secure Parking
- Close to Schools
- New property alerts
- Save searches & properties
- Newsletter
- My property value
Join the new member centre

:max_bytes(204800)/https://img.seniorshousingonline.com.au/28e8eca64eef61b223578e0685f722f5186faa55)
:max_bytes(204800)/https://phimg.reapit.website/3a06c688191f11b3bafcb3c9ffce27a7f4772160%3Fversion%3D1764687349)
:max_bytes(204800)/https://phimg.reapit.website/4a1a7b4f652f3c0f244be223e63c3b623d490dff%3Fversion%3D1764687349)
:max_bytes(204800)/https://phimg.reapit.website/5a00b27584df2d2f6e83b1d2b7a9ba94cb910a30%3Fversion%3D1764687349)
:max_bytes(204800)/https://phimg.reapit.website/7256744eb161ccfa59a6bab0277424748b18d237%3Fversion%3D1764687350)
:max_bytes(204800)/https://phimg.reapit.website/1fe12b50c2f83bcea459a43ad9b5bd4448ba9d4b%3Fversion%3D1764687350)
:max_bytes(204800)/https://phimg.reapit.website/b44253e3d882b50ab49e3fba0e93f79d67302107%3Fversion%3D1764687350)
:max_bytes(204800)/https://phimg.reapit.website/ecf56a728a16aa1a78162806d373973740ce92a1%3Fversion%3D1764687350)
:max_bytes(204800)/https://phimg.reapit.website/777bc9636472ba5cff22e0a0165b03322e174aa8%3Fversion%3D1764687350)
:max_bytes(204800)/https://phimg.reapit.website/ef05fc22e9814b997e332396b8b419f3b4eebb36%3Fversion%3D1764687350)
:max_bytes(204800)/https://phimg.reapit.website/4403395718f42679bec354a72c39b84f64ee90c1%3Fversion%3D1764687350)
:max_bytes(204800)/https://phimg.reapit.website/6b9655c3a6144b0b66d725acf43c8481e3e9eac3%3Fversion%3D1764687350)
:max_bytes(204800)/https://phimg.reapit.website/1c28a612dfcbbde40416e7634759d26bff7b5821%3Fversion%3D1764687350)
:max_bytes(204800)/https://phimg.reapit.website/93af77a9f60129adca3c2c8217e63c32550da803%3Fversion%3D1764687350)
:max_bytes(204800)/https://phimg.reapit.website/9852c9f7ec35057bea78caa3731ff67697158dc6%3Fversion%3D1764687350)
:max_bytes(204800)/https://phimg.reapit.website/badbef7580bda4fa28b94cea747bc0c692c53a68%3Fversion%3D1764687350)
:max_bytes(204800)/https://phimg.reapit.website/264f09a7e09e1e53e39a48f8157607f066069ee7%3Fversion%3D1764687350)
:max_bytes(204800)/https://phimg.reapit.website/3a038602d2fd2967c8323cf38a61dc8c81182eb6%3Fversion%3D1764687350)
:max_bytes(204800)/https://phimg.reapit.website/797b8169f7595790f485da0d37efee75b3129eb6%3Fversion%3D1764687350)
:max_bytes(204800)/https://phimg.reapit.website/139a0e9e75e9408068e7a1d8d092dfd343c033fb%3Fversion%3D1764687350)
:max_bytes(204800)/https://phimg.reapit.website/52c7729fb39c8b63436c7d24d145fcbcda5e356b%3Fversion%3D1764687350)
:max_bytes(204800)/https://phimg.reapit.website/5c52153a8bcd0fec825cfa7bd319c85e70b0e12c%3Fversion%3D1764687350)
:max_bytes(204800)/https://phimg.reapit.website/b2cd1c454fe3d9c1d33ec5ea783c0dcfe05016f6%3Fversion%3D1764687350)
:max_bytes(204800)/https://phimg.reapit.website/ac53aa29bbce60819d4b4916cbe708b89ebf2fbc%3Fversion%3D1764687350)
:max_bytes(204800)/https://phimg.reapit.website/c09cd4b03645fb721277cef5aaa6140d082926e7%3Fversion%3D1764687350)
:max_bytes(204800)/https://phimg.reapit.website/adc08675dbccf1411dc70d99123149fbf2bc703d%3Fversion%3D1764687350)
:max_bytes(204800)/https://phimg.reapit.website/5f3688564648e27f71f81206ba26c7292c4523e3%3Fversion%3D1764687350)
:max_bytes(204800)/https://phimg.reapit.website/a183ccaae7a232a597935a0db910a0b759498cb2%3Fversion%3D1764687350)
:max_bytes(204800)/https://phimg.reapit.website/cdfdd4d16795f8ac41d984b56a30e85574a56751%3Fversion%3D1764687350)
:max_bytes(204800)/https://phimg.reapit.website/7516eda23c31c09141935685ba2b84fe21604c7a%3Fversion%3D1764687349)
:max_bytes(204800)/https://img.seniorshousingonline.com.au/605bc4b6c286a8d7a7d45d102a518ea550f4adf4)
:max_bytes(204800)/https://img.seniorshousingonline.com.au/b0cda55a43dfa473c77b7ab2d24551f1eab104be)
:max_bytes(204800)/https://img.seniorshousingonline.com.au/748e1e23157db8bd5cf92298f9c39e7361b4565c)
