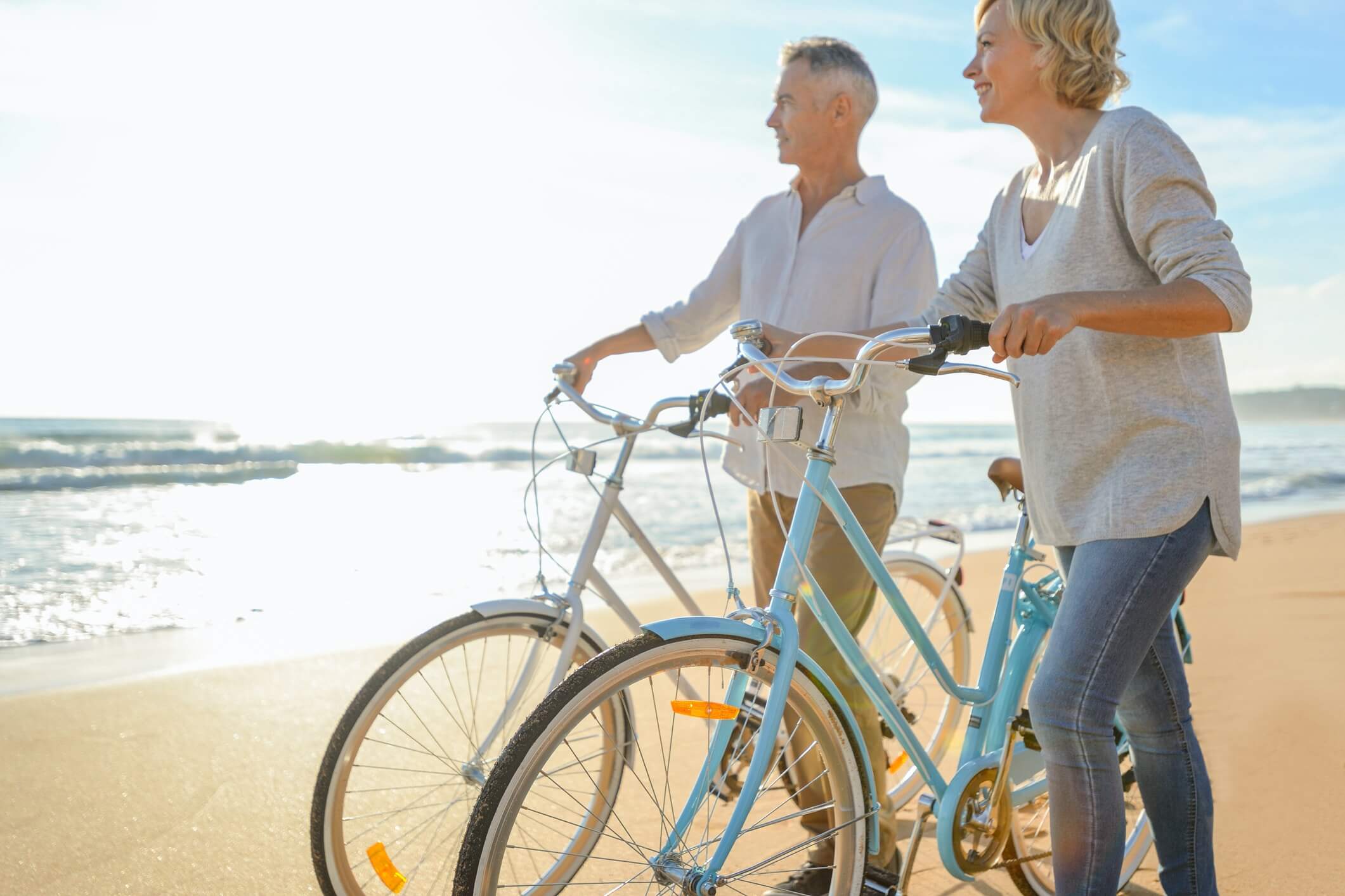Levande Selandra Rise Village
$695,000*
2
2
2
59/5 Harmony Chase, Clyde North 3978 South East Melbourne, VIC
$695,000*
59/5 Harmony Chase, Selandra Rise Village, Clyde North
Discover effortless living in this beautifully updated Sierra floor plan, ideally located close to the community centre. This light-filled home features a master bedroom with walk-in robe and ensuite, a newly renovated kitchen with stone benchtops, and a bright northerly living area with timber-look flooring and ducted heating/cooling.
Enjoy a sunny courtyard off the main living space, plus the convenience of a large modern bathroom, garden shed, and tandem garage.
Home Features
- Master bedroom with WIR and ensuite
- Renovated kitchen with stone benchtops
- Ducted heating/cooling
- Timber-look vinyl flooring
- Northerly aspect
- Sunny courtyard + garden shed
- Tandem garage
- Close to the community centre
Book your private tour today and discover the great lifestyle on offer at Selandra Rise. Village tours and inspections by appointment only. Please contact Sara Perry.
*Prices correct as at January 2026 and subject to change without notice. Availability is limited and subject to confirmation. Images are for illustrative purposes only and may differ from the actual property. Levande® accepts no liability for any error, omission or misrepresentation of information. Furniture, accessories and decorative items are not included. A Management Fee and other charges are payable. The amount and timing of the Management Fee depend on the contract payment option you select. The Management Fee may be paid as an upfront fee upon entry or as an exit fee when you permanently leave the village, depending on the contract payment option you select. Please refer to the residence contract for the full terms and conditions.
Property Features
Features
- Garage or Parking Space
- Secure Access
- Retirement Village
- Air Conditioning
Supports
- Independent Living
- 24 Hour Emergency Call
- Concierge/Manager
Locations
- Clubs Nearby
- Church Nearby
- Close to Shops
Property Location
Explore the neighborhood and see what's nearby
- New property alerts
- Save searches & properties
- Newsletter
- My property value
Join the new member centre

:max_bytes(204800)/https://img.seniorshousingonline.com.au/070e8431b99b75751ea7f42eef5b41ad3a4d69d7)
:max_bytes(204800)/https://img.seniorshousingonline.com.au/80af661cf1df28c763bc3b5321256c2ca0dfb676)
:max_bytes(204800)/https://img.seniorshousingonline.com.au/0361b2457b761dce6ac57aeef1d0e7e5ead6802a)
:max_bytes(204800)/https://img.seniorshousingonline.com.au/4b6905720a2941f57aecaec755e3b3f618aa4d9d)
:max_bytes(204800)/https://img.seniorshousingonline.com.au/d0744e8e93cefbbef5da8f0391efe9fc1acc9890)
:max_bytes(204800)/https://img.seniorshousingonline.com.au/948b6a6cbe0e0292344443c4488076c67ed61708)
:max_bytes(204800)/https://img.seniorshousingonline.com.au/ad852c364999be7aee24b3967b9741d933372c55)
:max_bytes(204800)/https://img.seniorshousingonline.com.au/15600e5d0e8159b58fe083a54b03cd497c194b72)
:max_bytes(204800)/https://img.seniorshousingonline.com.au/52316663b8d250f8cd0f72d4b09b9e7407f388f5)
:max_bytes(204800)/https://img.seniorshousingonline.com.au/26325a91d96c167edfb8f51e40231f57d5960c02)
:max_bytes(204800)/https://img.seniorshousingonline.com.au/41a656bf43d7e52042df7c7f4e3233a69329f08f)
:max_bytes(204800)/https://img.seniorshousingonline.com.au/f10619c19dfb60a2eab903e6d777014f5d7a8599)
:max_bytes(204800)/https://img.seniorshousingonline.com.au/5820d8169657c71bac4b6112d91f88747662aadd)
:max_bytes(204800)/https://img.seniorshousingonline.com.au/dcd3c13e19cfef40172f52197507018fd8ea9a9b)
