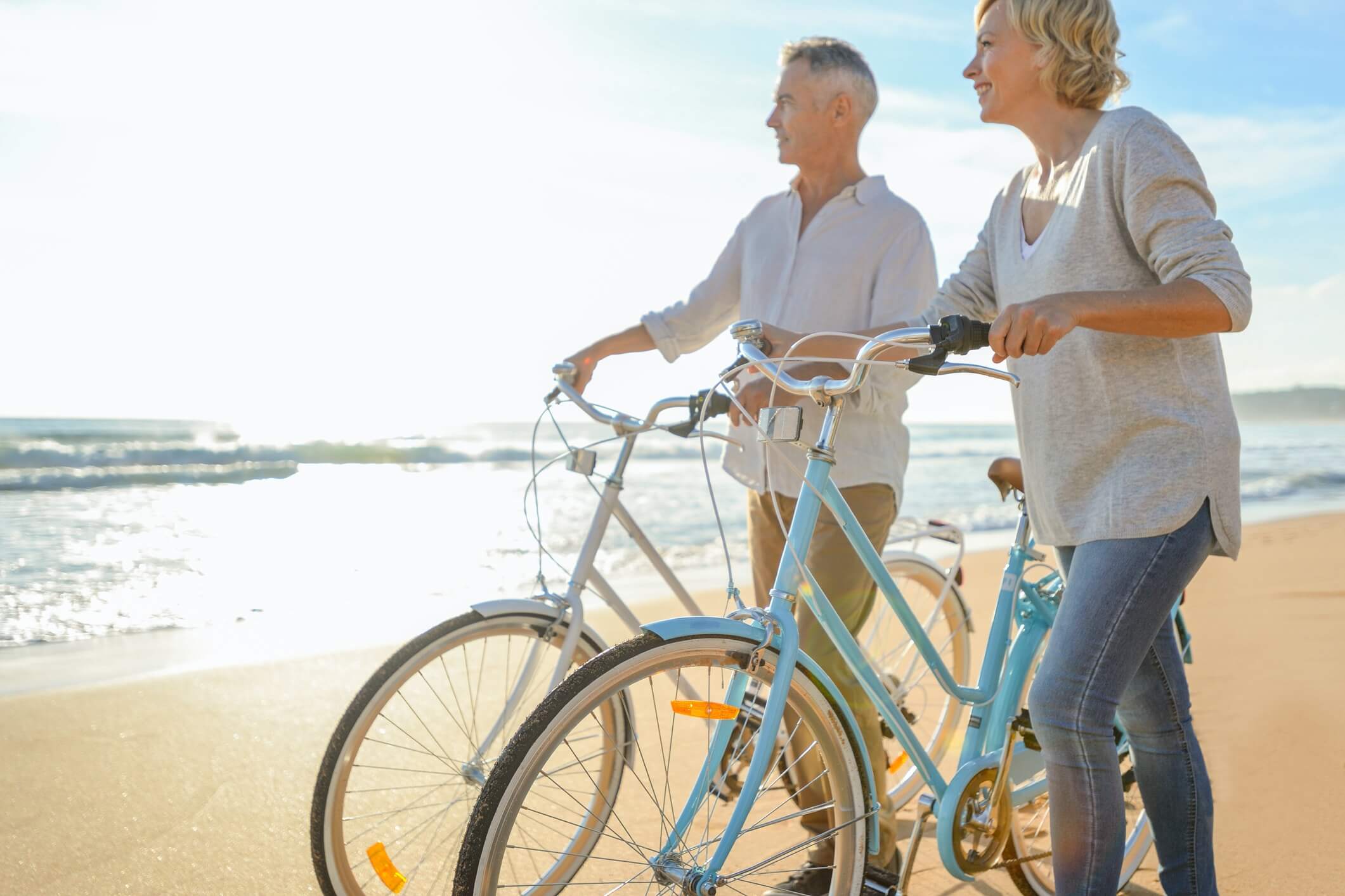Wivenhoe Village
Contact Provider
3
2
2
1 Marigold St, Cobbitty 2570 South West Sydney, NSW
Contact Provider
Wivenhoe Retirement Village
Our Lucina home is intentionally designed to work beautifully on corner lots. Featuring a distinctive homestead style veranda along the perimeter, this home has a unique outlook with a heavy focus on the surrounding landscape. Nestled against a generous green belt this home captures a healthy sense of space. As a 3-bed, double garage, 2-bathroom home, this design is always a crowd favourite. Lending itself to open plan living, the home is spacious and inviting – yet incredibly private.
Located opposite the Lady Eliza rose garden, all bedroom windows overlook the sweeping veranda and define the open living space. The master bedroom welcomes an abundance of natural light and landscaping views from each window. The lounge/dining adjoins the spacious kitchen area, spilling effortlessly onto the outdoor patio space – perfect for those that enjoy entertaining. This home has its own spacious and separate laundry, leading directly to your private drying court and providing easy access to your front yard if you choose.
The Lucina comes with all the creature comforts you’ve come to expect at Wivenhoe, including 9-foot ceilings; reverse cycle ducted air conditioning; underfloor heating to ensuites; gas fireplace; bamboo flooring, Miele cooking appliances and Fisher and Paykel dish drawer. Add to that the additional inclusion of all window coverings; internal clothesline to garage; storage solutions to robes; insulation to rear of garage door, plus pergola – you’ll love all the extras. With brand new carpet and all walls receiving a fresh lick of paint, this home has come up beautifully and is ready for you to call yours.
------------------------------------------------------------------------------------------------------------------------------------------------------
Wivenhoe Village at Kirkham Rise is an over 55's lifestyle village located within the boutique estate of Kirkham Rise. Wivenhoe Village offers residents beautifully designed freestanding homes set amongst 120 hectares of protected Cumberland Plain Woodlands. The village has been designed to offer maintenance free living allowing you more time to enjoy the finer things in life. We have eleven home designs to choose from, so there is something for everyone. "The Lodge" – Private Resident's Facility The Lodge is our beautifully appointed private resident's facility. The centrepiece of Wivenhoe Village, The Lodge is centrally located and architecturally designed with warm interiors, intended to feel like an extension of your own lounge room. Below are just a few of the features you'll no doubt enjoy at The Lodge. • Indoor heated 18m pool • A fully equipped gymnasium, with a large area dedicated for class exercise such as pilates, tai chi and yoga • Coffee machine, bar and lounge area • An expansive covered entertaining deck with bbq that takes full advantage of the peaceful bushland setting • Multiple fireplaces feature throughout • Library • Billiards table • 50 seat surround sound cinema You will have to pay a departure fee when you leave this village. You will have to share any capital gains received with the operator of this village. If you are interested in finding out more information about this and other homes at Wivenhoe Village, please call Kristy on 1300 660 107.
Property Features
Features
- Garage or Parking Space
- No Steps
- Pets Allowed
- Retirement Village
Facilities
- Swimming Pool
- Recreation Centre / Clubhouse
- Lounge
- BBQ
Supports
- Independent Living
- 24 Hour Emergency Call
Locations
- Medical Services Nearby
- Close to Transport
- Clubs Nearby
- Church Nearby
Property Location
Explore the neighborhood and see what's nearby
- New property alerts
- Save searches & properties
- Newsletter
- My property value
Join the new member centre

:max_bytes(204800)/https://img.seniorshousingonline.com.au/c00150cd429f7fbdaef7f51834f592e3b89f68ac)
:max_bytes(204800)/https://img.seniorshousingonline.com.au/ceab6974c8f7c849e350762d6914e39e7db63386)
:max_bytes(204800)/https://img.seniorshousingonline.com.au/ec6e4eb855cd372b9ab2bd6751c26d8a66a0495b)
:max_bytes(204800)/https://img.seniorshousingonline.com.au/76698bb7f6ae2f12e09bcb08de707d983f85022f)
:max_bytes(204800)/https://img.seniorshousingonline.com.au/1ecebe83e4ae744a6797fabd99f56c27e12b130a)
:max_bytes(204800)/https://img.seniorshousingonline.com.au/abd3e05aa4ac19aa21742ee37a661543b2c043e2)
:max_bytes(204800)/https://img.seniorshousingonline.com.au/6084ef6c7647089f9233acfcadea0825d01cb51a)
:max_bytes(204800)/https://img.seniorshousingonline.com.au/8fd1e0ecfb4df454eda825fb479e64fd60b6d360)
:max_bytes(204800)/https://img.seniorshousingonline.com.au/f1def6ef579cb1f71a7611ff800652cb5bf70b7c)
