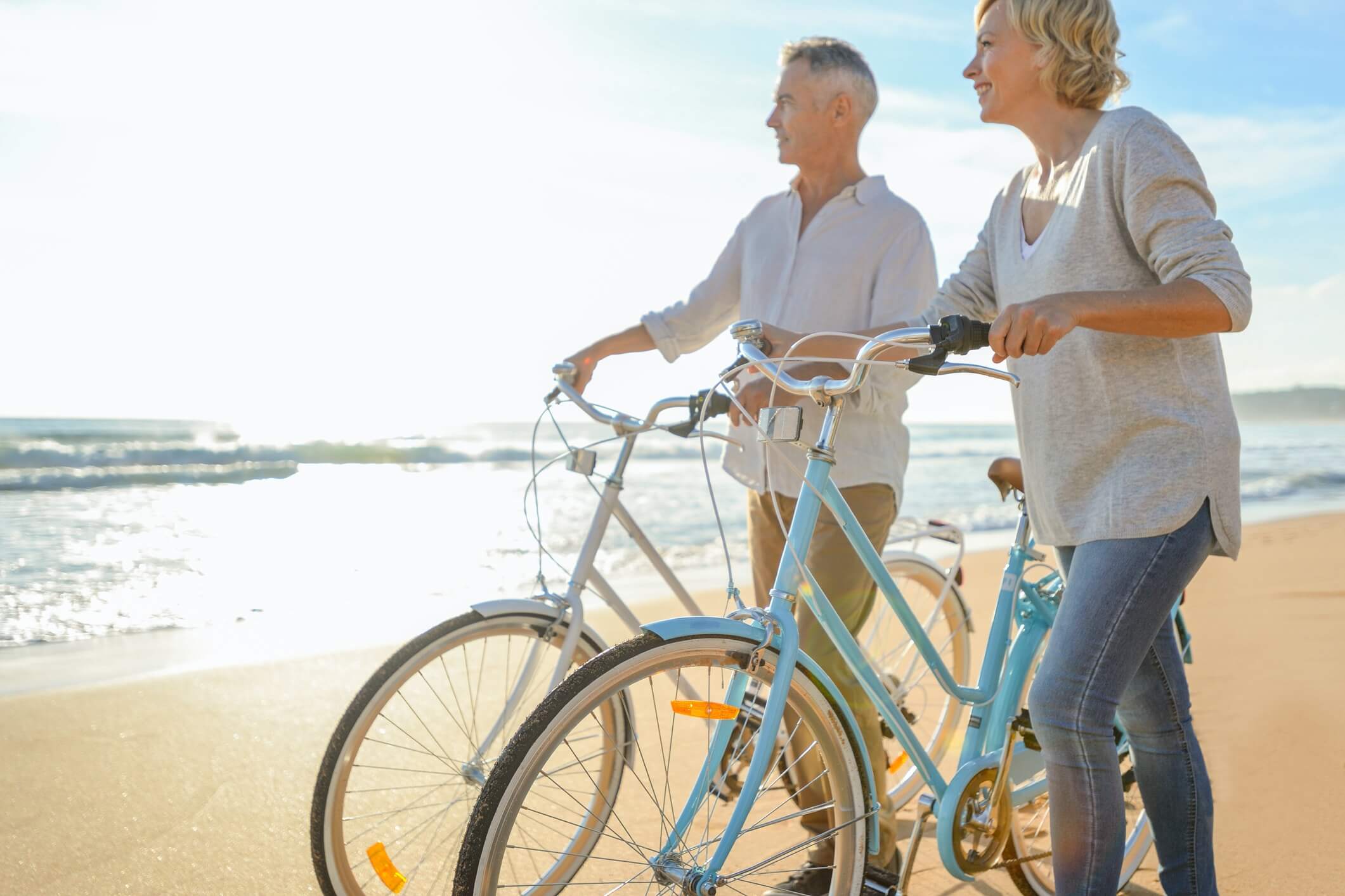SOLD
Enquire
3
2
2
476/7 Halcyon Drive, Pimpama 4209
Gold Coast, QLD
SOLD
Site 476 Established Grand Ellerston S1
Welcome to Site 476 at Halcyon Greens in Pimpama, where serene island living meets modern country club luxury. This exceptional home greets you with a large, tiled porch and a feature stone pillar, leading to a secured entrance with a mesh security screen door.
Inside, hard wood longboard flooring flows through the living spaces, while the second bedroom at the front of the house is carpeted, complete with a ceiling fan and a large window overlooking the front porch. The main bathroom boasts luxurious floor-to-ceiling tiles and modern fixtures. The double garage features durable epoxy flooring.
The open-plan kitchen, living and dining areas exude contemporary elegance, highlighted by a large island with a stone benchtop, NEFF appliances, induction cooktop and feature black accessories. A walk-in pantry with additional storage and a stone benchtop to complement the kitchen. The laundry room offers convenient access to a private, tiled courtyard. The main living area impresses with four-meter raked ceilings and large sliding doors, equipped with security mesh screens, that open to the outdoor entertaining area. A versatile multipurpose room, styled with a barn door, is located off the kitchen.
The master bedroom is a true retreat, fully carpeted with a ceiling fan and patio access through sliding doors. It features an extra-large walk-in wardrobe with his and hers sections, and a large ensuite with twin vanities and floor-to-ceiling tiles.
Outdoors, the fully tiled entertaining patio includes a ceiling fan and remote privacy screens, overlooking a large backyard with established low-maintenance gardens and artificial turf. Additional features include side access to the backyard, ducted air conditioning, and a 7kW solar system for energy efficiency.
Discover Halcyon Greens at Site 476, where luxury, comfort and community come together to create the ultimate lifestyle experience on the Gold Coast.
Inside, hard wood longboard flooring flows through the living spaces, while the second bedroom at the front of the house is carpeted, complete with a ceiling fan and a large window overlooking the front porch. The main bathroom boasts luxurious floor-to-ceiling tiles and modern fixtures. The double garage features durable epoxy flooring.
The open-plan kitchen, living and dining areas exude contemporary elegance, highlighted by a large island with a stone benchtop, NEFF appliances, induction cooktop and feature black accessories. A walk-in pantry with additional storage and a stone benchtop to complement the kitchen. The laundry room offers convenient access to a private, tiled courtyard. The main living area impresses with four-meter raked ceilings and large sliding doors, equipped with security mesh screens, that open to the outdoor entertaining area. A versatile multipurpose room, styled with a barn door, is located off the kitchen.
The master bedroom is a true retreat, fully carpeted with a ceiling fan and patio access through sliding doors. It features an extra-large walk-in wardrobe with his and hers sections, and a large ensuite with twin vanities and floor-to-ceiling tiles.
Outdoors, the fully tiled entertaining patio includes a ceiling fan and remote privacy screens, overlooking a large backyard with established low-maintenance gardens and artificial turf. Additional features include side access to the backyard, ducted air conditioning, and a 7kW solar system for energy efficiency.
Discover Halcyon Greens at Site 476, where luxury, comfort and community come together to create the ultimate lifestyle experience on the Gold Coast.
Features
- Pets Allowed
- Retirement Village
- Dishwasher
- Fully Fenced
Facilities
- Swimming Pool
- Tennis Courts
- Entertainment Area
Locations
- Close to Transport
- Close to Shops
- Close to Parklands
Other
- Courtyard
- Remote Garage
- Polished Timber Floors
- Secure Parking
- New property alerts
- Save searches & properties
- Newsletter
- My property value
Join the new member centre

:max_bytes(204800)/https://img.seniorshousingonline.com.au/28e8eca64eef61b223578e0685f722f5186faa55)
:max_bytes(204800)/https://phimg.reapit.website/1f4b046dd2b24406da1db12bfaea56ec11acff4c%3Fversion%3D1768896073)
:max_bytes(204800)/https://phimg.reapit.website/3c4bd762cf9715d73578d5ac89e3a5941995e5a6%3Fversion%3D1768896073)
:max_bytes(204800)/https://phimg.reapit.website/88e2da506c9f14e8e7b465979e9f278684713d78%3Fversion%3D1768896073)
:max_bytes(204800)/https://phimg.reapit.website/bf2ffbc4c977d4aa43257e92cec9862d18e0fb11%3Fversion%3D1768896073)
:max_bytes(204800)/https://phimg.reapit.website/31926df866338f896e0d026384dd15429a1da0ad%3Fversion%3D1768896073)
:max_bytes(204800)/https://phimg.reapit.website/00a21ff0362057529911d2cce31af746d5c47b73%3Fversion%3D1768896073)
:max_bytes(204800)/https://phimg.reapit.website/50d494408be5739b0920196f324eca9c598b03c9%3Fversion%3D1768896073)
:max_bytes(204800)/https://phimg.reapit.website/7825d89893388026a1c2c20714ef8ae0506c0d0c%3Fversion%3D1768896073)
:max_bytes(204800)/https://phimg.reapit.website/fb4ed2f7d123e32f397e39caea499dca0dace640%3Fversion%3D1768896073)
:max_bytes(204800)/https://phimg.reapit.website/3215af86181c27029a526ac0056fb0b5782e610a%3Fversion%3D1768896073)
:max_bytes(204800)/https://phimg.reapit.website/d1995728a4aaa5f35df52ff01ccfa698ce81fbd2%3Fversion%3D1768896073)
:max_bytes(204800)/https://phimg.reapit.website/32bba8e19532cf1b38bfc79ec8cf82f382d67d9b%3Fversion%3D1768896073)
:max_bytes(204800)/https://phimg.reapit.website/57c2aa03a96c8225d8b122665e87bb61473e08be%3Fversion%3D1768896073)
:max_bytes(204800)/https://phimg.reapit.website/e2e78bffe3aee9ab6440490beb11b408ba1d0c65%3Fversion%3D1768896073)
:max_bytes(204800)/https://phimg.reapit.website/5359b10e9f588badfc3276986a8cb15a07f97943%3Fversion%3D1768896073)
:max_bytes(204800)/https://phimg.reapit.website/dc898522ff81a25889e5280d6115b0ca996d9560%3Fversion%3D1768896073)
:max_bytes(204800)/https://phimg.reapit.website/ca5cedbc49a8383b3712741dcdc9ea8e685503c8)
:max_bytes(204800)/https://phimg.reapit.website/c6b12798fc9245b22a560f183dbbd5dfb3751c7f)
:max_bytes(204800)/https://phimg.reapit.website/d16280771ff56181a0543c93a8fe8089a09554a0)
