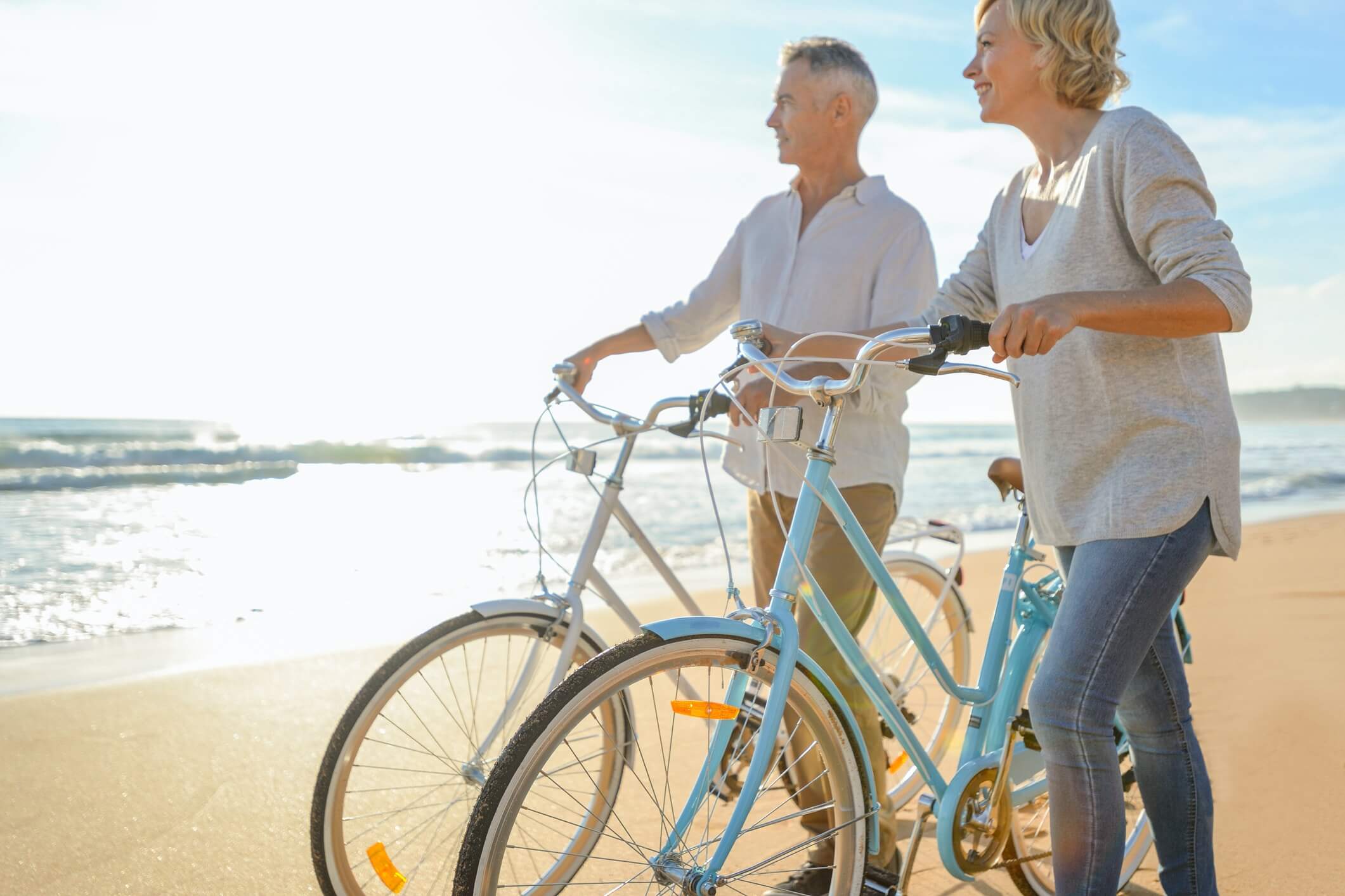SOLD
Enquire
2
2
2
481/7 Halcyon Drive, Pimpama 4209
Gold Coast, QLD
SOLD
Site 481 - Established Sunningdale
Discover Halcyon Greens: Designed exclusively for over 50s, offering a serene country club lifestyle with modern comforts in a tranquil setting, perfect for active living.
Welcome to 481 in Halcyon Greens, where country club living meets the serenity of nature. This spacious 223sqm large Sunningdale design home sits on a 322sqm lot within the exclusive, over-50s Stockland Halcyon Greens community. As you enter, you're greeted by the seamless integration of modern design and natural beauty of the community.
Inside, the home offers a thoughtfully designed layout with two bedrooms, including a master suite complete with a walk-in robe and ensuite with double vanities. The multi-purpose room, located off the dining area, adds flexibility to the space, while the second bedroom offers convenient two way access to the main bathroom; ideal for your guests. The open-plan kitchen, living, and dining areas are perfect for entertaining, with FRANKE appliances and floor-to-ceiling tiles in the bathrooms adding a touch of luxury.
Enjoy year-round comfort with ducted air conditioning, ceiling fans throughout, and upgraded hybrid flooring in the living areas. The home also features abundant storage, a separate laundry with courtyard access, and a double garage. The outdoor spaces are equally impressive, with a large, tiled porch, rear patio, and beautiful native gardens.
For those who appreciate sustainable living, the home is equipped with a 5.18kw solar inverter and two electric privacy screens on the patio. Security screens are installed on all doors and windows (except for the garage patio sliding door), ensuring peace of mind. The property is in pristine, as-new condition, and offers excellent access to the community's resort-style facilities.
• Spacious 223sqm home on a 322sqm lot
• Two bedrooms plus a versatile multi-purpose room
• Master bedroom with walk-in robe and double vanity ensuite
• Open-plan kitchen, living, and dining areas with FRANKE appliances
• Ducted air conditioning, ceiling fans, and hybrid flooring throughout
• 5.18kw solar inverter and 10kw Daikin reverse cycle ducting with 4 zones
• Large tiled porch and rear patio with two electric privacy screens
• Beautifully maintained native gardens in front and rear
• Security screens on all doors and windows (except garage patio sliding door)
• Excellent access to resort-style facilities in Halcyon Greens community
Welcome to 481 in Halcyon Greens, where country club living meets the serenity of nature. This spacious 223sqm large Sunningdale design home sits on a 322sqm lot within the exclusive, over-50s Stockland Halcyon Greens community. As you enter, you're greeted by the seamless integration of modern design and natural beauty of the community.
Inside, the home offers a thoughtfully designed layout with two bedrooms, including a master suite complete with a walk-in robe and ensuite with double vanities. The multi-purpose room, located off the dining area, adds flexibility to the space, while the second bedroom offers convenient two way access to the main bathroom; ideal for your guests. The open-plan kitchen, living, and dining areas are perfect for entertaining, with FRANKE appliances and floor-to-ceiling tiles in the bathrooms adding a touch of luxury.
Enjoy year-round comfort with ducted air conditioning, ceiling fans throughout, and upgraded hybrid flooring in the living areas. The home also features abundant storage, a separate laundry with courtyard access, and a double garage. The outdoor spaces are equally impressive, with a large, tiled porch, rear patio, and beautiful native gardens.
For those who appreciate sustainable living, the home is equipped with a 5.18kw solar inverter and two electric privacy screens on the patio. Security screens are installed on all doors and windows (except for the garage patio sliding door), ensuring peace of mind. The property is in pristine, as-new condition, and offers excellent access to the community's resort-style facilities.
• Spacious 223sqm home on a 322sqm lot
• Two bedrooms plus a versatile multi-purpose room
• Master bedroom with walk-in robe and double vanity ensuite
• Open-plan kitchen, living, and dining areas with FRANKE appliances
• Ducted air conditioning, ceiling fans, and hybrid flooring throughout
• 5.18kw solar inverter and 10kw Daikin reverse cycle ducting with 4 zones
• Large tiled porch and rear patio with two electric privacy screens
• Beautifully maintained native gardens in front and rear
• Security screens on all doors and windows (except garage patio sliding door)
• Excellent access to resort-style facilities in Halcyon Greens community
Features
- Pets Allowed
- Retirement Village
- Air Conditioning
- Built-ins
Facilities
- Swimming Pool
- Tennis Courts
- Entertainment Area
- Gym
Locations
- Close to Transport
- Close to Shops
- Close to Parklands
Other
- Courtyard
- Remote Garage
- Secure Parking
- Ducted Cooling
- New property alerts
- Save searches & properties
- Newsletter
- My property value
Join the new member centre

:max_bytes(204800)/https://img.seniorshousingonline.com.au/28e8eca64eef61b223578e0685f722f5186faa55)
:max_bytes(204800)/https://phimg.reapit.website/6791b4b0538202222aaea0ac9e31c7a2992f8ecc%3Fversion%3D1768896857)
:max_bytes(204800)/https://phimg.reapit.website/419655af844ad3e4d9e2915ae61bf0277ee6c462%3Fversion%3D1768896857)
:max_bytes(204800)/https://phimg.reapit.website/48453b36cd951bdc873b7ee8de9a560ab3e6eb2f%3Fversion%3D1768896857)
:max_bytes(204800)/https://phimg.reapit.website/aa5b6fb5f9c53d43c3d53db146f92f30b425bcd3%3Fversion%3D1768896857)
:max_bytes(204800)/https://phimg.reapit.website/d43b298902571a8547e2cbec1b173cd4e811af21%3Fversion%3D1768896857)
:max_bytes(204800)/https://phimg.reapit.website/a456afd1172348bd69b122c39bf14de95482d412%3Fversion%3D1768896857)
:max_bytes(204800)/https://phimg.reapit.website/00297af1ce5c1bb56262dccf3783b0dc4a22c9b3%3Fversion%3D1768896857)
:max_bytes(204800)/https://phimg.reapit.website/aab43e28b3120660cbf126f90519c26891636bfa%3Fversion%3D1768896857)
:max_bytes(204800)/https://phimg.reapit.website/6e6d0bd90561031d1dec8a94750e9e95938d64dd%3Fversion%3D1768896857)
:max_bytes(204800)/https://phimg.reapit.website/13c6a103568f7004d3db0adafeee2c247a628e48%3Fversion%3D1768896857)
:max_bytes(204800)/https://phimg.reapit.website/0197bdafabb0bc087bcb3030b802076e9a949b0a%3Fversion%3D1768896857)
:max_bytes(204800)/https://phimg.reapit.website/9c612b7e8bad4ce47cce64ffa3e7f8faf5148598%3Fversion%3D1768896857)
:max_bytes(204800)/https://phimg.reapit.website/c305ac923005f6850c4169cfd19cd59fa3a352c8%3Fversion%3D1768896857)
:max_bytes(204800)/https://phimg.reapit.website/297c05c2802b5d220531cff1854dbaac15617f65%3Fversion%3D1768896857)
:max_bytes(204800)/https://phimg.reapit.website/c0e78988ae43c769f79ccf844bc988e547aa178d%3Fversion%3D1768896857)
:max_bytes(204800)/https://phimg.reapit.website/9ef25fde6660787597100dc316a217af759ba245%3Fversion%3D1768896857)
:max_bytes(204800)/https://img.seniorshousingonline.com.au/985d8c6d84c9d91668fd81ab9629a0b9da8c8712)
:max_bytes(204800)/https://img.seniorshousingonline.com.au/d2fb55ff51909dad6c2d77578a192071ad341237)
:max_bytes(204800)/https://img.seniorshousingonline.com.au/60761bda8e86e3dadbfe32ccd51d5832436972d8)
