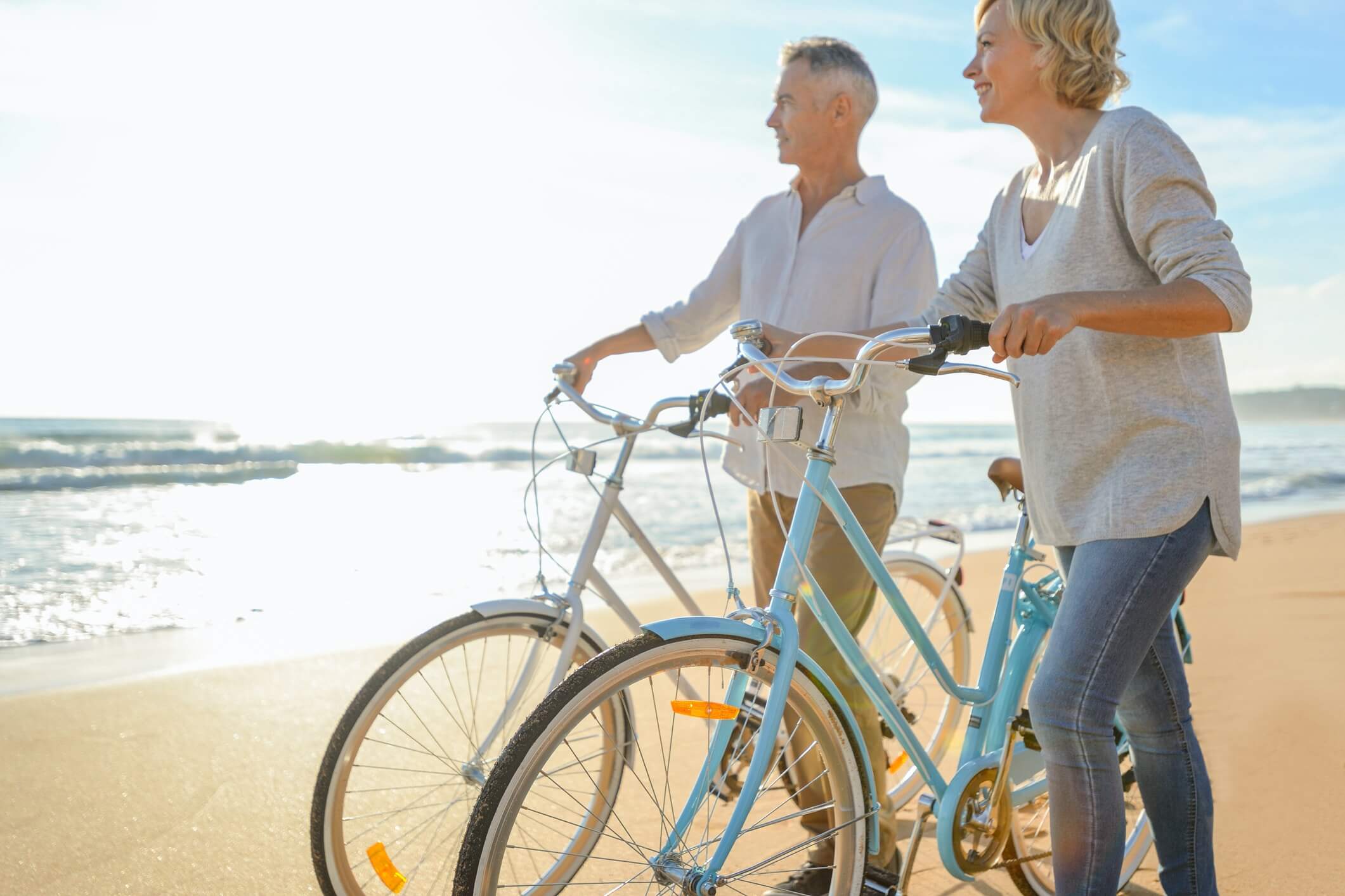SOLD
Enquire
3
2
2
219/1 Halcyon Way, Hope Island 4212
Gold Coast, QLD
SOLD
Embrace the Halcyon Waters Lifestyle
Discover the vibrant community at Halcyon Waters, where active lifestyles meet elegant living, specially designed for those over 50!
This beautifully designed residence sits on a generous 310sqm perimeter site, offering privacy and low-maintenance gardens. Spanning 231sqm, the home features a thoughtfully planned layout with three spacious bedrooms - the third perfectly suited as a multi-purpose room or home office. The main bedroom, positioned at the rear of the home, enjoys tranquil bushland views and includes a walk-in robe and an ensuite with a double vanity and walk-in shower. The second bedroom, located at the front, is bright and airy, complete with built-in robes, blinds, and curtains.
The heart of the home is the expansive open-plan living, dining, and kitchen area, enhanced by soaring raked ceilings and high feature windows that flood the space with natural light. The stylish kitchen boasts stone benchtops, a large island with pendant lighting, a pantry, and ample storage, complemented by premium Miele appliances.
Sliding doors from both the living and dining areas lead to a fully enclosed, spacious rear patio - ideal for entertaining year-round. A paved side yard features a built-in gas BBQ, creating an effortless outdoor dining experience. The home also includes a separate laundry room with a linen closet and direct access to a convenient drying courtyard.
Additional features elevate the home's comfort and functionality, including a double garage with extra storage and side access, 12 solar panels, fully ducted air conditioning and ceiling fans. The elegant entry, highlighted by a coffered ceiling, sets the tone for the style and sophistication found throughout.
• Spacious 231sqm home on a 310sqm perimeter site with low-maintenance gardens.
• Three generously sized bedrooms, including a versatile multi-purpose room/office.
• Main bedroom with walk-in robe, ensuite, and serene bushland views.
• Light-filled open-plan living, dining, and kitchen with raked high ceilings.
• Stylish kitchen with stone benchtops, Miele appliances, and pendant lighting.
• Large enclosed rear patio with sliding doors for seamless indoor-outdoor living.
• Paved side yard with built-in gas BBQ - perfect for entertaining.
• Double garage with extra storage and side access to drying courtyard.
• 12 solar panels, fully ducted air conditioning, and ceiling fans throughout.
This beautifully designed residence sits on a generous 310sqm perimeter site, offering privacy and low-maintenance gardens. Spanning 231sqm, the home features a thoughtfully planned layout with three spacious bedrooms - the third perfectly suited as a multi-purpose room or home office. The main bedroom, positioned at the rear of the home, enjoys tranquil bushland views and includes a walk-in robe and an ensuite with a double vanity and walk-in shower. The second bedroom, located at the front, is bright and airy, complete with built-in robes, blinds, and curtains.
The heart of the home is the expansive open-plan living, dining, and kitchen area, enhanced by soaring raked ceilings and high feature windows that flood the space with natural light. The stylish kitchen boasts stone benchtops, a large island with pendant lighting, a pantry, and ample storage, complemented by premium Miele appliances.
Sliding doors from both the living and dining areas lead to a fully enclosed, spacious rear patio - ideal for entertaining year-round. A paved side yard features a built-in gas BBQ, creating an effortless outdoor dining experience. The home also includes a separate laundry room with a linen closet and direct access to a convenient drying courtyard.
Additional features elevate the home's comfort and functionality, including a double garage with extra storage and side access, 12 solar panels, fully ducted air conditioning and ceiling fans. The elegant entry, highlighted by a coffered ceiling, sets the tone for the style and sophistication found throughout.
• Spacious 231sqm home on a 310sqm perimeter site with low-maintenance gardens.
• Three generously sized bedrooms, including a versatile multi-purpose room/office.
• Main bedroom with walk-in robe, ensuite, and serene bushland views.
• Light-filled open-plan living, dining, and kitchen with raked high ceilings.
• Stylish kitchen with stone benchtops, Miele appliances, and pendant lighting.
• Large enclosed rear patio with sliding doors for seamless indoor-outdoor living.
• Paved side yard with built-in gas BBQ - perfect for entertaining.
• Double garage with extra storage and side access to drying courtyard.
• 12 solar panels, fully ducted air conditioning, and ceiling fans throughout.
Features
- Pets Allowed
- Retirement Village
- Air Conditioning
- Built-ins
Facilities
- Swimming Pool
- Tennis Courts
- Entertainment Area
- Gym
Locations
- Close to Transport
- Close to Shops
- Close to Parklands
Other
- Courtyard
- Remote Garage
- Ducted Cooling
- Ducted Heating
- New property alerts
- Save searches & properties
- Newsletter
- My property value
Join the new member centre

:max_bytes(204800)/https://img.seniorshousingonline.com.au/28e8eca64eef61b223578e0685f722f5186faa55)
:max_bytes(204800)/https://phimg.reapit.website/7c95926f6112011f666c93a7cb648661ec989649%3Fversion%3D1766151236)
:max_bytes(204800)/https://phimg.reapit.website/0fe8206331992e35994a28d896c77ee552bfb61e%3Fversion%3D1766151236)
:max_bytes(204800)/https://phimg.reapit.website/4593b1caea89882ca55a33cbc1e849219ac2d086%3Fversion%3D1766151236)
:max_bytes(204800)/https://phimg.reapit.website/9e7ff904294122eda6c461db8adbbfa09d2fd3eb%3Fversion%3D1766151236)
:max_bytes(204800)/https://phimg.reapit.website/77866a789df7da8e64b593eeae6065e489615da2%3Fversion%3D1766151236)
:max_bytes(204800)/https://phimg.reapit.website/39326b27d3fa32c8f36087bc2b1adaddf6bc3bc0%3Fversion%3D1766151236)
:max_bytes(204800)/https://phimg.reapit.website/9b22eedb24f99ba4633d1b473e5dcd1bb315aaf6%3Fversion%3D1766151236)
:max_bytes(204800)/https://phimg.reapit.website/5bb25a271651fcdc1e7da20cb584c1cf56b81128%3Fversion%3D1766151236)
:max_bytes(204800)/https://phimg.reapit.website/28348fc002920c39c2980305895e18471888edae%3Fversion%3D1766151236)
:max_bytes(204800)/https://phimg.reapit.website/17df091e899ad83ff83f8850a15899f7a438840e%3Fversion%3D1766151236)
:max_bytes(204800)/https://phimg.reapit.website/7b4b9fbc61a6ec80c079892660375e2884b02af7%3Fversion%3D1766151236)
:max_bytes(204800)/https://phimg.reapit.website/defa78bca5a3ce70b032c30b1c22190cbba16052)
:max_bytes(204800)/https://phimg.reapit.website/821840660225f960c44a167e4e79feade82e3038)
:max_bytes(204800)/https://phimg.reapit.website/596a86a79785d9af5ef6fdaa408f8c6b7d5ca775)
