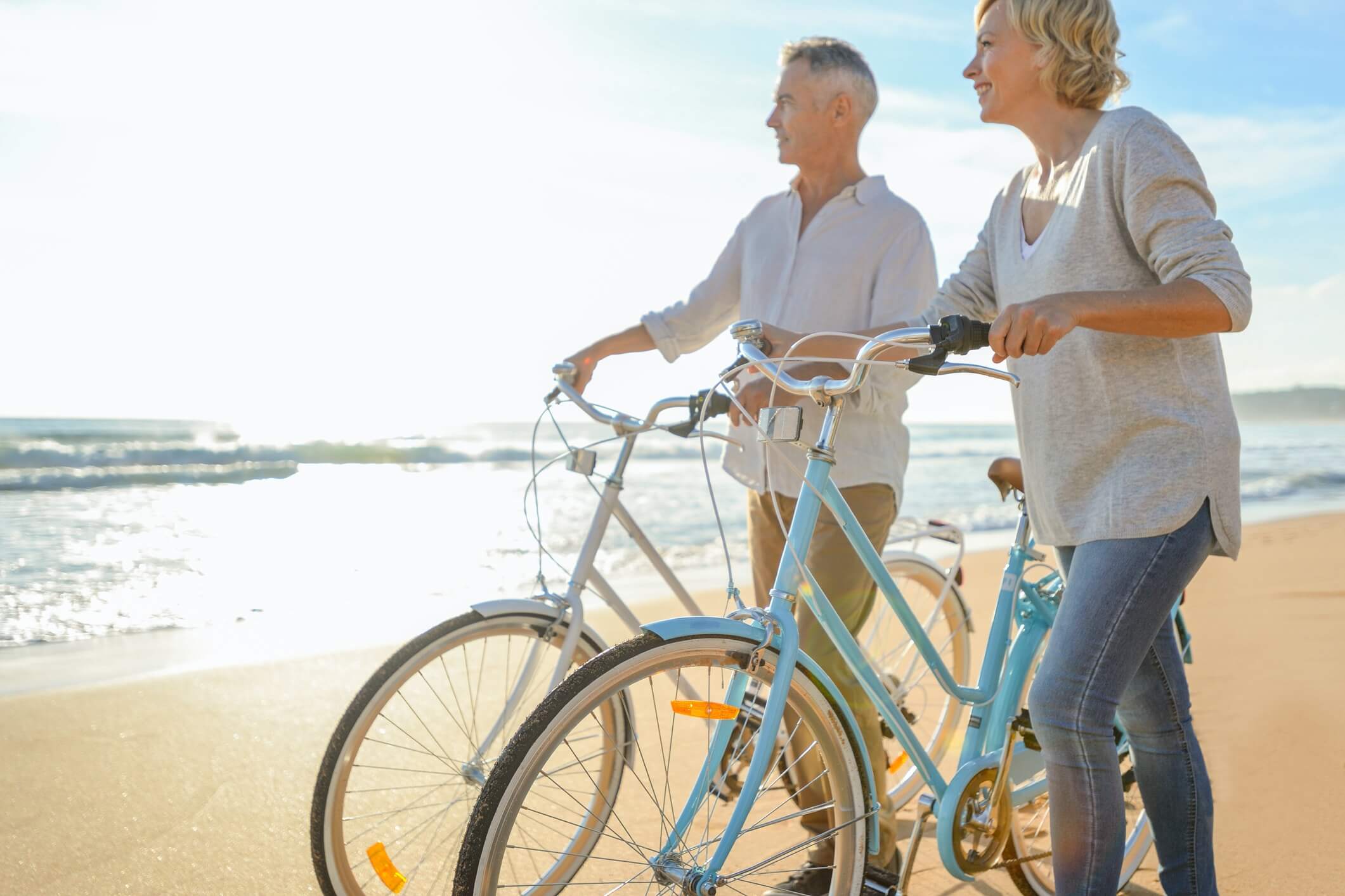$930,000
Enquire
3
2
2
25 Banya Avenue, Nirimba 4551
Sunshine Coast, QLD
$930,000
Established Cabarita
Welcome to your dream home, thoughtfully designed for comfort and convenience, perfect for downsizers and those over 50. This stunning property boasts two spacious bedrooms and two modern bathrooms, ensuring ample space for relaxation and privacy. The versatile multi-purpose room and dedicated study offer the perfect spaces for hobbies, work, or accommodating guests.
The lovely open plan layout, complemented by timber look vinyl plank flooring throughout, creates a warm and inviting atmosphere. The spacious master bedroom features a large walk-in robe and an ensuite with double vanities, providing a luxurious retreat. The modern kitchen is equipped with a walk-in pantry, stone benchtops, and quality appliances, including an induction cooktop, fitted microwave, electric oven, and integrated dishwasher, making meal preparation a delight.
Comfort is guaranteed year-round with ducted air conditioning and fans throughout the home. The double garage, complete with epoxy resin flooring, offers secure parking and additional storage space.
Sustainability is at the forefront with a 6.6kw solar power system and a 3000L water tank. The generous yard space, featuring artificial turf and a spacious patio area, is perfect for outdoor entertaining and low-maintenance living. A built-in TV recess adds a touch of modern convenience.
This home is ideal for those looking to downsize without compromising on quality or style. Enjoy the ease of single level living in a vibrant community, with all the amenities you need right at your doorstep. Don't miss the opportunity to make this beautiful property your own!
• Lovely open plan layout
• Timber look Vinyl Plank flooring throughout
• Spacious master bedroom, with large walk-in robe and ensuite with double
vanities
• Modern kitchen with walk-in pantry, stone benchtops and quality
appliances including induction cooktop, fitted microwave, electric oven and
integrated dish washer
• Ducted air conditioning and fans throughout
• Ample storage throughout the home
• Double garage with epoxy resin flooring
• 6.6kw Solar power system & 3000L water tank
• Generous yard space, larger than average site area with artificial turf and
spacious patio area
• Built in TV recess and built in cabinetry to the multi-purpose room
• Beautiful low maintenance gardens both to front and back yard
• Spacious 2nd bedroom will comfortably take a king size bed
The lovely open plan layout, complemented by timber look vinyl plank flooring throughout, creates a warm and inviting atmosphere. The spacious master bedroom features a large walk-in robe and an ensuite with double vanities, providing a luxurious retreat. The modern kitchen is equipped with a walk-in pantry, stone benchtops, and quality appliances, including an induction cooktop, fitted microwave, electric oven, and integrated dishwasher, making meal preparation a delight.
Comfort is guaranteed year-round with ducted air conditioning and fans throughout the home. The double garage, complete with epoxy resin flooring, offers secure parking and additional storage space.
Sustainability is at the forefront with a 6.6kw solar power system and a 3000L water tank. The generous yard space, featuring artificial turf and a spacious patio area, is perfect for outdoor entertaining and low-maintenance living. A built-in TV recess adds a touch of modern convenience.
This home is ideal for those looking to downsize without compromising on quality or style. Enjoy the ease of single level living in a vibrant community, with all the amenities you need right at your doorstep. Don't miss the opportunity to make this beautiful property your own!
• Lovely open plan layout
• Timber look Vinyl Plank flooring throughout
• Spacious master bedroom, with large walk-in robe and ensuite with double
vanities
• Modern kitchen with walk-in pantry, stone benchtops and quality
appliances including induction cooktop, fitted microwave, electric oven and
integrated dish washer
• Ducted air conditioning and fans throughout
• Ample storage throughout the home
• Double garage with epoxy resin flooring
• 6.6kw Solar power system & 3000L water tank
• Generous yard space, larger than average site area with artificial turf and
spacious patio area
• Built in TV recess and built in cabinetry to the multi-purpose room
• Beautiful low maintenance gardens both to front and back yard
• Spacious 2nd bedroom will comfortably take a king size bed
Features
- Retirement Village
- Air Conditioning
- Bath
- Built-ins
Locations
- Close to Shops
- Close to Parklands
Other
- Courtyard
- Remote Garage
- Secure Parking
- Ducted Cooling
- New property alerts
- Save searches & properties
- Newsletter
- My property value
Join the new member centre

:max_bytes(204800)/https://img.seniorshousingonline.com.au/28e8eca64eef61b223578e0685f722f5186faa55)
:max_bytes(204800)/https://phimg.reapit.website/0eac7fca9426b716c314d6a4f6af771da556e529%3Fversion%3D1760273903)
:max_bytes(204800)/https://phimg.reapit.website/c4c8319e029667e52137d6377e9c903edc23d8bb%3Fversion%3D1760273903)
:max_bytes(204800)/https://phimg.reapit.website/eb5b161605d5a00fb000f4313944b24c82e0fb0b%3Fversion%3D1760273903)
:max_bytes(204800)/https://phimg.reapit.website/5ac4abda4422eb84794e7ca588e44dfe5117f3dd%3Fversion%3D1760273903)
:max_bytes(204800)/https://phimg.reapit.website/c4b8aa9e5f9994cc8a8b335d912a694b325e61a5%3Fversion%3D1760273903)
:max_bytes(204800)/https://phimg.reapit.website/0be13f6c18113b5f7264c51bc303996f237119f9%3Fversion%3D1760273903)
:max_bytes(204800)/https://phimg.reapit.website/b7c3eefa3cca49e70bef5903e98e8a3f8ca55dc5%3Fversion%3D1760273903)
:max_bytes(204800)/https://phimg.reapit.website/37287092df571dd161a4880d65303ff53b8d642b%3Fversion%3D1760273904)
:max_bytes(204800)/https://phimg.reapit.website/7657bc7ca317e1304ec09f294e141efe1bdc1b7c%3Fversion%3D1760273904)
:max_bytes(204800)/https://phimg.reapit.website/a2a14fd759c8c3eb8f6aedb3e6404b45a0b2830b%3Fversion%3D1760273904)
:max_bytes(204800)/https://phimg.reapit.website/cd9ebf92591ebd511ffc6aace7a3f4e2645979b5%3Fversion%3D1760273904)
:max_bytes(204800)/https://phimg.reapit.website/566b00d5824bc260d6a7c92da4e1831977e21614%3Fversion%3D1760273904)
:max_bytes(204800)/https://phimg.reapit.website/665f9fa05e40cd12e02999b3023495fec8d44a29%3Fversion%3D1760273904)
:max_bytes(204800)/https://phimg.reapit.website/6312a1115ec40858d26096daf03f088b61e5b838%3Fversion%3D1760273904)
:max_bytes(204800)/https://phimg.reapit.website/2cfb33e5cb32a64b8904d07f2203d2f08911b4b7%3Fversion%3D1760273904)
:max_bytes(204800)/https://phimg.reapit.website/0dfdaf5f03d7d6c5c12ddb3ce1b0a12314cce67e%3Fversion%3D1760273904)
:max_bytes(204800)/https://phimg.reapit.website/7a527f191f16c52a98204f632a1a1b2f4dd400f7%3Fversion%3D1760273904)
:max_bytes(204800)/https://phimg.reapit.website/1302b5ed3c66499db0c0a96be4a5e0a11ad4dbf7%3Fversion%3D1760273904)
:max_bytes(204800)/https://phimg.reapit.website/301b0622bdd52d06bb9da716086a55aee2a70d67%3Fversion%3D1760273904)
:max_bytes(204800)/https://phimg.reapit.website/2c361fcbe16ddc371512fff4507c309d8261d2f9%3Fversion%3D1760273904)
:max_bytes(204800)/https://phimg.reapit.website/3f76f0b6b625cf8657027286e87d755be3fe1f97%3Fversion%3D1760273904)
:max_bytes(204800)/https://phimg.reapit.website/e9cee190fb6c99ba3ebd3264210ac54fc1c883e5%3Fversion%3D1760273904)
:max_bytes(204800)/https://phimg.reapit.website/975129a80e2145eac43973aca4a435d95f51b987%3Fversion%3D1760273904)
:max_bytes(204800)/https://phimg.reapit.website/0ce080df078ece12c7209f1c8704f2aa02d4c7e1%3Fversion%3D1760273904)
:max_bytes(204800)/https://phimg.reapit.website/1eb3523f8c9bd9bb37dac7fad25f9b433c701ea2%3Fversion%3D1760273903)
:max_bytes(204800)/https://img.seniorshousingonline.com.au/d2303976f3d75a1e2b938ef557d570ac93e898b8)
:max_bytes(204800)/https://img.seniorshousingonline.com.au/44efaf1d1db8ffafd7f932c32a7a469e933bb2b1)
:max_bytes(204800)/https://img.seniorshousingonline.com.au/4a964be181ab0c5113aad2de8e31cc051d8e2927)
