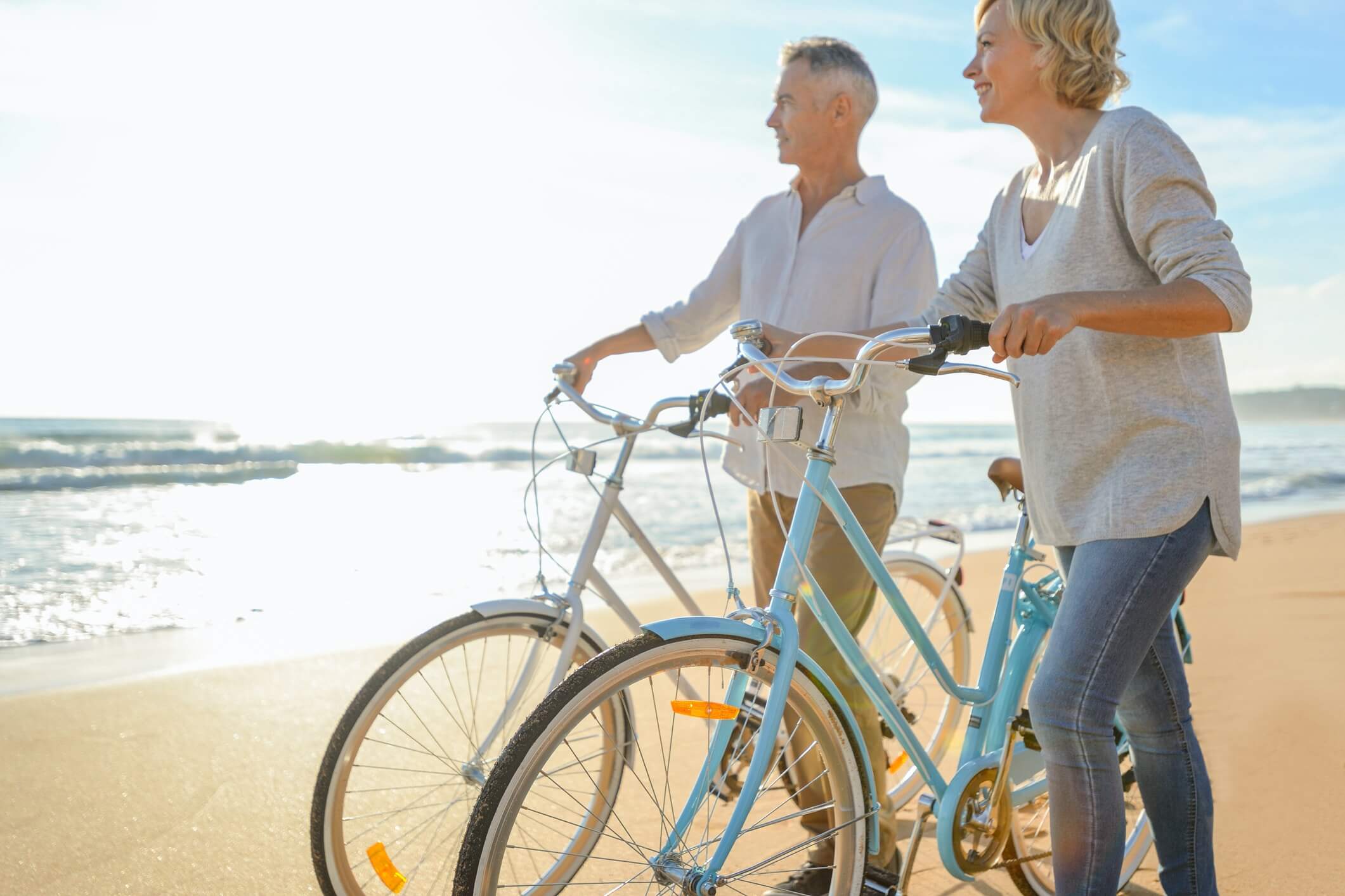Offers Over $1,400,000
Enquire
3
2
2
368/7 Halcyon Drive, Pimpama 4209
Gold Coast, QLD
Offers Over $1,400,000
Site 368 - Established Special Design
Welcome to Site 368 at Halcyon Greens, an exceptional residence that embodies the very best of over-50s country club living. Perfectly positioned on a generous 435m² corner perimeter site within Gainsborough Greens.
Spanning an impressive 268m² the heart of the home is the expansive open-plan living and dining area, complete with an electric fireplace. The adjoining kitchen features 2 Pak shaker cabinetry, a tiled splashback, a large island bench with insinkerator, and high-end AEG appliances including a pyrolytic oven, Steambake oven, induction cooktop, microwave, externally ducted rangehood, and Euromaid dishwasher. With 16 drawers, 19 cupboards, and a double-door pantry with pull-out storage.
Three generously sized bedrooms, plus a dedicated office perfect for working from home or creative pursuits. The main suite is a true retreat, located at the rear of the home with tranquil bushland views, sliding door access to the rear patio, a vast walk-in robe, and a luxurious ensuite with twin sinks, a large walk-in shower, separate bath, and cabinetry in a calming feature blue tone. Bedroom 2 has convenient access to the main bathroom.
Engineered timber flooring flows through the entry, kitchen, dining, and living areas, while soft carpets provide comfort in the bedrooms and study. Plantation shutters and stainless steel mesh barrier screens to bed 2 window, main suite and living room patio sliders adding privacy and security. The home also includes a Daikin 12.5kW reverse cycle ducted air conditioning system with four zones, a 5.18kW solar system with 17 panels, and a Rinnai 160L hot water system, ensuring energy efficiency year-round.
A double garage that includes additional space perfect for a golf buggy, there is a spacious laundry that is large enough for a side by side washer and dryer with drying court access through the sliding door and a 15-amp fuse for a dryer. Outdoors, enjoy a large rear entertaining patio spanning the width of the home, with bushland views and panel screening.
• Spacious 435m² corner perimeter site
• 3 bedrooms plus separate office
• Expansive 268m² floorplan with open-plan living
• Gourmet kitchen with AEG appliances and large island
• Luxurious main suite with bushland views and ensuite
• 5.18kW solar system with 17 panels
• Ducted Daikin air conditioning with 4 zones
• Double garage with golf buggy storage
• Large rear entertaining patio with panel screening
• Low-maintenance gardens with turf
Spanning an impressive 268m² the heart of the home is the expansive open-plan living and dining area, complete with an electric fireplace. The adjoining kitchen features 2 Pak shaker cabinetry, a tiled splashback, a large island bench with insinkerator, and high-end AEG appliances including a pyrolytic oven, Steambake oven, induction cooktop, microwave, externally ducted rangehood, and Euromaid dishwasher. With 16 drawers, 19 cupboards, and a double-door pantry with pull-out storage.
Three generously sized bedrooms, plus a dedicated office perfect for working from home or creative pursuits. The main suite is a true retreat, located at the rear of the home with tranquil bushland views, sliding door access to the rear patio, a vast walk-in robe, and a luxurious ensuite with twin sinks, a large walk-in shower, separate bath, and cabinetry in a calming feature blue tone. Bedroom 2 has convenient access to the main bathroom.
Engineered timber flooring flows through the entry, kitchen, dining, and living areas, while soft carpets provide comfort in the bedrooms and study. Plantation shutters and stainless steel mesh barrier screens to bed 2 window, main suite and living room patio sliders adding privacy and security. The home also includes a Daikin 12.5kW reverse cycle ducted air conditioning system with four zones, a 5.18kW solar system with 17 panels, and a Rinnai 160L hot water system, ensuring energy efficiency year-round.
A double garage that includes additional space perfect for a golf buggy, there is a spacious laundry that is large enough for a side by side washer and dryer with drying court access through the sliding door and a 15-amp fuse for a dryer. Outdoors, enjoy a large rear entertaining patio spanning the width of the home, with bushland views and panel screening.
• Spacious 435m² corner perimeter site
• 3 bedrooms plus separate office
• Expansive 268m² floorplan with open-plan living
• Gourmet kitchen with AEG appliances and large island
• Luxurious main suite with bushland views and ensuite
• 5.18kW solar system with 17 panels
• Ducted Daikin air conditioning with 4 zones
• Double garage with golf buggy storage
• Large rear entertaining patio with panel screening
• Low-maintenance gardens with turf
Features
- Pets Allowed
- Retirement Village
- Air Conditioning
- Built-ins
Facilities
- Swimming Pool
- Entertainment Area
- Gym
Locations
- Close to Transport
- Close to Shops
- Close to Parklands
Other
- Courtyard
- Remote Garage
- Secure Parking
- Ducted Cooling
- New property alerts
- Save searches & properties
- Newsletter
- My property value
Join the new member centre

:max_bytes(204800)/https://img.seniorshousingonline.com.au/28e8eca64eef61b223578e0685f722f5186faa55)
:max_bytes(204800)//images/placeholder-default.png%3Fversion%3D1757494857)
:max_bytes(204800)/https://img.seniorshousingonline.com.au/bb7b2da309cba005baf28cc82373e20ffc290178)
:max_bytes(204800)/https://img.seniorshousingonline.com.au/8399d3ed3d3831f9baadae7389c79084b6343fc1)
:max_bytes(204800)/https://img.seniorshousingonline.com.au/0679fb0275f1c674a4a3f8a36dfb2584bfe3c732)
