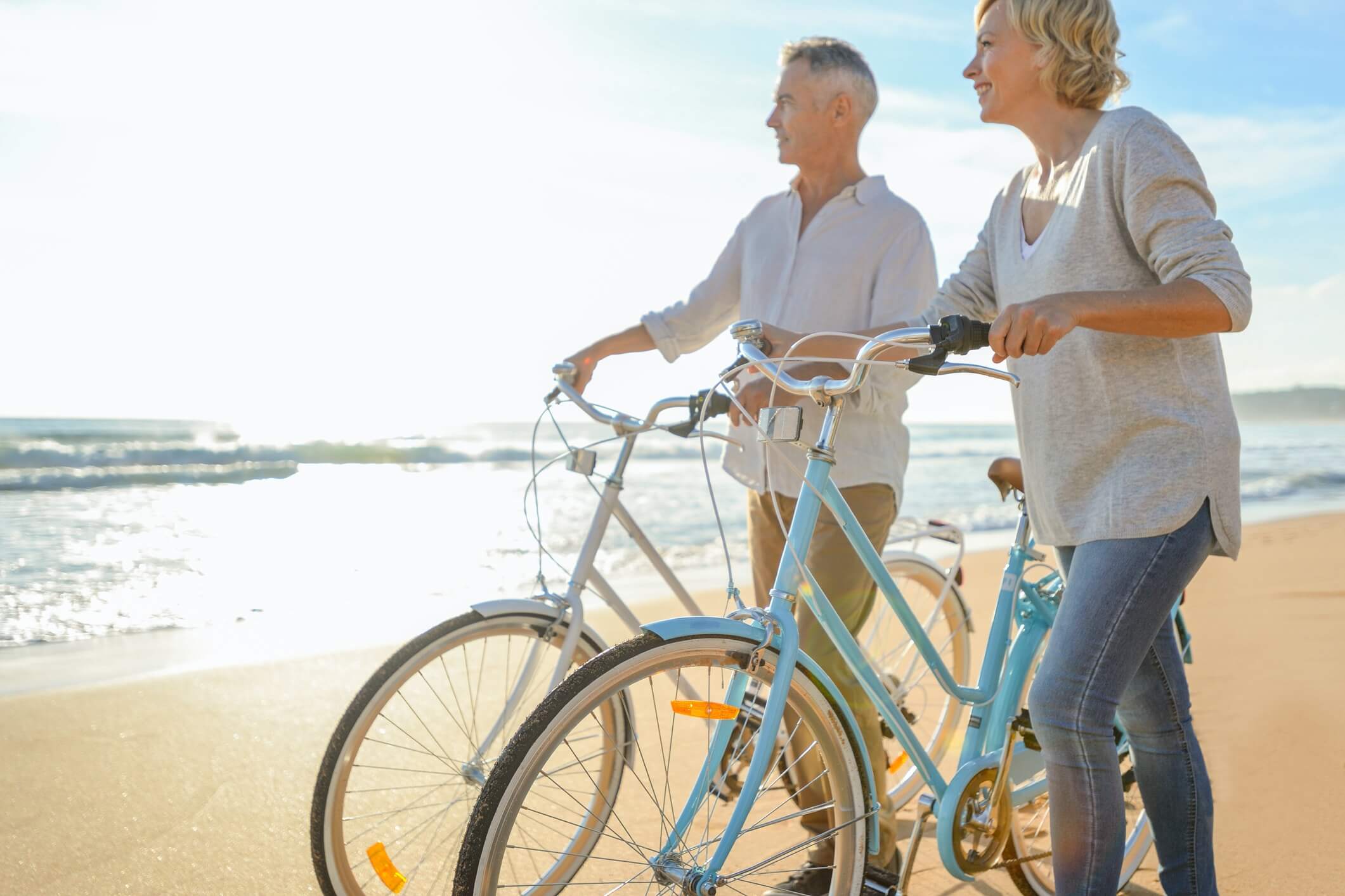$1,334,000.00
Enquire
2
2
2
4/11 Grant Avenue, Hope Island 4212
Gold Coast, QLD
$1,334,000.00
Site 4 - Established Silver Mist I
Luxury Living with Marina Access and Modern Comforts
Welcome to Vision by Halcyon: a boutique over-50s community offering an active lifestyle and serene waterfront living. Site 4 is an architecturally designed home that delivers luxurious, low-maintenance living right by the water's edge. Nestled within a private enclave of just 88 homes at Hope Island, this residence captures the essence of relaxed coastal elegance.
Perfectly positioned with a coveted north-facing rear aspect, the home boasts a spacious 250sqm layout on a 306sqm site. The open-plan living and dining area sits beneath soaring skillion ceilings and flows seamlessly to the outdoors. High feature windows, plantation shutters, and soft sheers enhance the light-filled interiors.
The gourmet kitchen features sleek 2-pac cabinetry, an island bench, Neff and Westinghouse appliances, and a solar skylight. Hybrid flooring throughout the living areas pairs beautifully with plush wool carpets in the bedrooms. The main suite includes a walk-in robe, private spa access, and a stylish ensuite with bidet and modern fittings.
There are two spacious bedrooms, including a beautifully appointed main suite with both a walk-in robe and additional built-in robe, and a multi-purpose room that opens to the front porch, while an enclosed study adds versatility and comfort. Additional features include a double garage with storage, Modwood decking, low-maintenance gardens, and a 13.2kW solar system with 40 panels. Security and privacy are enhanced with a screen door entry and high-set windows.
As part of Vision by Halcyon, you'll enjoy access to world-class resort facilities, your own marina, and the freedom to explore the waterways. This is your opportunity to live with ease, elegance, and a strong sense of community.
• Architecturally designed with north-facing rear aspect
• Spacious 250sqm layout on a 306sqm site
• 13.2kW solar system with 40 panels
• Open plan living with high skillion ceilings and stacker doors
• Gourmet kitchen with premium Neff and Westinghouse appliances
• Renovated bathrooms with bidets and modern fittings
• Private spa with direct access from main bedroom
• Enclosed study and versatile multi-purpose room
• Florida room with tinted windows and remote blinds
• Modwood decking, low-maintenance gardens, and double garage with storage
Arrange your private inspection today and experience the exceptional lifestyle that awaits at Site 4, Vision by Halcyon.
Welcome to Vision by Halcyon: a boutique over-50s community offering an active lifestyle and serene waterfront living. Site 4 is an architecturally designed home that delivers luxurious, low-maintenance living right by the water's edge. Nestled within a private enclave of just 88 homes at Hope Island, this residence captures the essence of relaxed coastal elegance.
Perfectly positioned with a coveted north-facing rear aspect, the home boasts a spacious 250sqm layout on a 306sqm site. The open-plan living and dining area sits beneath soaring skillion ceilings and flows seamlessly to the outdoors. High feature windows, plantation shutters, and soft sheers enhance the light-filled interiors.
The gourmet kitchen features sleek 2-pac cabinetry, an island bench, Neff and Westinghouse appliances, and a solar skylight. Hybrid flooring throughout the living areas pairs beautifully with plush wool carpets in the bedrooms. The main suite includes a walk-in robe, private spa access, and a stylish ensuite with bidet and modern fittings.
There are two spacious bedrooms, including a beautifully appointed main suite with both a walk-in robe and additional built-in robe, and a multi-purpose room that opens to the front porch, while an enclosed study adds versatility and comfort. Additional features include a double garage with storage, Modwood decking, low-maintenance gardens, and a 13.2kW solar system with 40 panels. Security and privacy are enhanced with a screen door entry and high-set windows.
As part of Vision by Halcyon, you'll enjoy access to world-class resort facilities, your own marina, and the freedom to explore the waterways. This is your opportunity to live with ease, elegance, and a strong sense of community.
• Architecturally designed with north-facing rear aspect
• Spacious 250sqm layout on a 306sqm site
• 13.2kW solar system with 40 panels
• Open plan living with high skillion ceilings and stacker doors
• Gourmet kitchen with premium Neff and Westinghouse appliances
• Renovated bathrooms with bidets and modern fittings
• Private spa with direct access from main bedroom
• Enclosed study and versatile multi-purpose room
• Florida room with tinted windows and remote blinds
• Modwood decking, low-maintenance gardens, and double garage with storage
Arrange your private inspection today and experience the exceptional lifestyle that awaits at Site 4, Vision by Halcyon.
Features
- Pets Allowed
- Retirement Village
- Air Conditioning
- Built-ins
Facilities
- Swimming Pool
- Entertainment Area
- Gym
Locations
- Close to Shops
- Close to Water
Other
- Heating
- Secure Parking
- Carpeted
- Workshop
- New property alerts
- Save searches & properties
- Newsletter
- My property value
Join the new member centre

:max_bytes(204800)/https://img.seniorshousingonline.com.au/28e8eca64eef61b223578e0685f722f5186faa55)
:max_bytes(204800)/https://img.agentaccount.com/cf871fff20ea7301d6593256645cb759b2c05041%3Fversion%3D1755510469)
:max_bytes(204800)/https://img.agentaccount.com/731ada4e1a1eec0d989fde730d5050be28b59265%3Fversion%3D1755510469)
:max_bytes(204800)/https://img.agentaccount.com/c2be5ca76ee06d56cb413a9d59218a7a97ddd05d%3Fversion%3D1755510469)
:max_bytes(204800)/https://img.agentaccount.com/c2028818d6c7062a8e49819f0af07f3257d5d32c%3Fversion%3D1755510469)
:max_bytes(204800)/https://img.agentaccount.com/1a5ef0fa55b33ffbd88cea242c49751fc6b46c30%3Fversion%3D1755510469)
:max_bytes(204800)/https://img.agentaccount.com/976ecfdab5da9cb40f0973f4d5b088040a66de03%3Fversion%3D1755510469)
:max_bytes(204800)/https://img.agentaccount.com/65dfed58aeb66ee2ef02d8af2296e93eac496db7%3Fversion%3D1755510469)
:max_bytes(204800)/https://img.agentaccount.com/40e84aedcacb5349f356bece500dccb51a3f21e4%3Fversion%3D1755510469)
:max_bytes(204800)/https://img.agentaccount.com/de17a87d47b48c771c7d7f2aef6de92a680bedca%3Fversion%3D1755510469)
:max_bytes(204800)/https://img.agentaccount.com/fb52a13ae3032fe31624be21ca385ec5311b14b6%3Fversion%3D1755510469)
:max_bytes(204800)/https://img.agentaccount.com/6e3b839e2d483c87e5f45b98736220feabf5e205%3Fversion%3D1755510469)
:max_bytes(204800)/https://img.agentaccount.com/059b94490bc340c7f28ca1c5bbc6db920f58467a%3Fversion%3D1755510469)
:max_bytes(204800)/https://img.agentaccount.com/567ec6c7dc30c235c567737c83f9f2621f6ee8de%3Fversion%3D1755510469)
:max_bytes(204800)/https://img.agentaccount.com/c598d5061a100d9b1a66e55d59dc3eda30dcd1d7%3Fversion%3D1755510469)
:max_bytes(204800)/https://img.agentaccount.com/a99fb56ffbd3e098c96bd025e5f5e942d09e5267%3Fversion%3D1755510469)
:max_bytes(204800)/https://img.agentaccount.com/e596791fb8b9722267e2033bcf1474a0d13aea90%3Fversion%3D1755510469)
