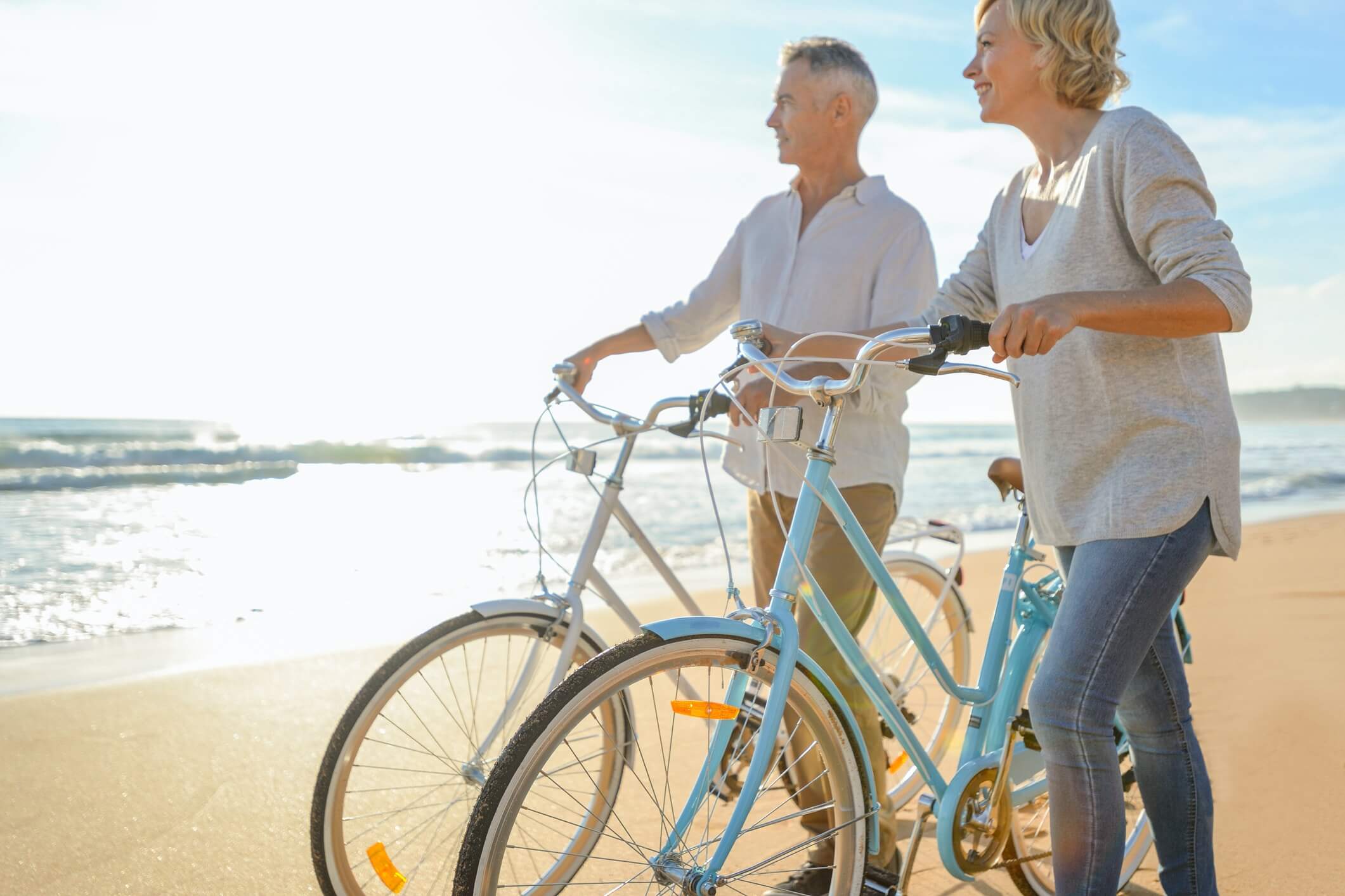Offers over $929,000
Enquire
3
2
2
127/25 Banya Avenue, Nirimba 4551
Sunshine Coast, QLD
Offers over $929,000
Site 127 - Established Cabarita
This home is thoughtfully designed for ease of living, with every detail tailored to support a relaxed, low-maintenance lifestyle.
Featuring 2 generous bedrooms, 2 bathrooms, a multi-purpose room, and a dedicated study, this home provides ample space for guests, hobbies, or quiet reflection.
The open-plan layout is both welcoming and functional, enhanced by timber-look vinyl plank flooring throughout and plush carpet in the bedrooms for added warmth and comfort.
The spacious master suite is a true retreat, complete with a large walk-in robe and a luxurious ensuite featuring double vanities.
The modern kitchen is a chef's delight, boasting stone benchtops, a walk-in pantry, and premium Bosch appliances including an electric cooktop, fitted microwave, electric oven, and integrated dishwasher.
Additional highlights include a double garage with epoxy flooring, 6.6kW solar system, 3000L water tank, and a spacious yard with artificial turf and a covered patio – ideal for relaxed outdoor living.
• Lovely open plan layout
• Timber look Vinyl Plank flooring throughout and quality carpet to the bedrooms
• Spacious master bedroom, with large walk-in robe and ensuite with double vanities
• Modern kitchen with walk-in pantry, stone benchtops and quality Bosch appliances including electric cooktop, fitted microwave, electric oven and integrated dish washer
• Split system air conditioning and fans throughout
• Ample storage throughout the home
• Double garage with epoxy resin flooring
• 6.6kw Solar power system & 3000L water tank
• Generous yard space with artificial turf and spacious patio area
Featuring 2 generous bedrooms, 2 bathrooms, a multi-purpose room, and a dedicated study, this home provides ample space for guests, hobbies, or quiet reflection.
The open-plan layout is both welcoming and functional, enhanced by timber-look vinyl plank flooring throughout and plush carpet in the bedrooms for added warmth and comfort.
The spacious master suite is a true retreat, complete with a large walk-in robe and a luxurious ensuite featuring double vanities.
The modern kitchen is a chef's delight, boasting stone benchtops, a walk-in pantry, and premium Bosch appliances including an electric cooktop, fitted microwave, electric oven, and integrated dishwasher.
Additional highlights include a double garage with epoxy flooring, 6.6kW solar system, 3000L water tank, and a spacious yard with artificial turf and a covered patio – ideal for relaxed outdoor living.
• Lovely open plan layout
• Timber look Vinyl Plank flooring throughout and quality carpet to the bedrooms
• Spacious master bedroom, with large walk-in robe and ensuite with double vanities
• Modern kitchen with walk-in pantry, stone benchtops and quality Bosch appliances including electric cooktop, fitted microwave, electric oven and integrated dish washer
• Split system air conditioning and fans throughout
• Ample storage throughout the home
• Double garage with epoxy resin flooring
• 6.6kw Solar power system & 3000L water tank
• Generous yard space with artificial turf and spacious patio area
Features
- Retirement Village
- Air Conditioning
- Bath
- Built-ins
Locations
- Close to Shops
- Close to Parklands
Other
- Remote Garage
- Secure Parking
- Car Parking - Surface
- New property alerts
- Save searches & properties
- Newsletter
- My property value
Join the new member centre

:max_bytes(204800)/https://img.seniorshousingonline.com.au/28e8eca64eef61b223578e0685f722f5186faa55)
:max_bytes(204800)/https://phimg.reapit.website/7f3db2f263cbd6e14a75990709c4f36faa2a97d0%3Fversion%3D1760187257)
:max_bytes(204800)/https://phimg.reapit.website/f220d2c16d3a73928c74705748c10c4e658650fb%3Fversion%3D1760187257)
:max_bytes(204800)/https://phimg.reapit.website/08c3d1169ce089c20ea2caec46b5e5e9b435662f%3Fversion%3D1760187257)
:max_bytes(204800)/https://phimg.reapit.website/702aeb07488b050dee55ce167e5b99e3b3e2233e%3Fversion%3D1760187257)
:max_bytes(204800)/https://phimg.reapit.website/07cd3eb5cae0069298d55630149f329e140bf673%3Fversion%3D1760187257)
:max_bytes(204800)/https://phimg.reapit.website/2b3b6f019d9480810c4fd6ef92b52cb43f6f04b3%3Fversion%3D1760187257)
:max_bytes(204800)/https://phimg.reapit.website/238d112a90ccb83486ff3db19a7bcbd868bbd20f%3Fversion%3D1760187257)
:max_bytes(204800)/https://phimg.reapit.website/f04269ce3e28e22c1453a6d0ce7d5686ed5f9a16%3Fversion%3D1760187257)
:max_bytes(204800)/https://phimg.reapit.website/f712c9eb28240e2e9e55762fd07e2413ebf2710a%3Fversion%3D1760187257)
:max_bytes(204800)/https://phimg.reapit.website/a28846f5fd8b2f1fbb92c5712a802eec800719b9%3Fversion%3D1760187257)
:max_bytes(204800)/https://phimg.reapit.website/b24611297370b89d82129fc91c339ba0ecceb8fc%3Fversion%3D1760187257)
:max_bytes(204800)/https://phimg.reapit.website/e93c743db14a3d228b5dfd87967e2a7354939f80%3Fversion%3D1760187257)
:max_bytes(204800)/https://phimg.reapit.website/f502eebfcfcbd70de6602c458ed90880398d9b40%3Fversion%3D1760187257)
:max_bytes(204800)/https://phimg.reapit.website/7c1e68e0b086135713db61f8d4fda24e6be470de%3Fversion%3D1760187258)
:max_bytes(204800)/https://phimg.reapit.website/d92bbbcf96cd8e0ea95a80edc2545ca4176362c2%3Fversion%3D1760187258)
:max_bytes(204800)/https://phimg.reapit.website/31c40a34299b8059e52a903c4d1b09308e38d46a%3Fversion%3D1760187258)
:max_bytes(204800)/https://phimg.reapit.website/caabf85d11751ba3fb6989eaa8ff6eb5a48708c4%3Fversion%3D1760187258)
:max_bytes(204800)/https://phimg.reapit.website/05483427aeb54ec24c0de97f25804d028f9fb716%3Fversion%3D1760187258)
:max_bytes(204800)/https://phimg.reapit.website/7869db3b5100c20419f2cc3c7a83ef412cd12d3d%3Fversion%3D1760187258)
:max_bytes(204800)/https://phimg.reapit.website/dedd7cfa8df3216c3c4f46725ffda06b093629e5%3Fversion%3D1760187258)
:max_bytes(204800)/https://phimg.reapit.website/2d9d50198bb7f5e3d40c38f5ba0453566f6dffdc%3Fversion%3D1760187258)
:max_bytes(204800)/https://phimg.reapit.website/df03cd3992e2b1c2b5a6b6fbbb2e285ef2e1899b%3Fversion%3D1760187258)
:max_bytes(204800)/https://phimg.reapit.website/ccb45674d1d17d0323c54cef95d8fdb12cfe2520%3Fversion%3D1760187258)
:max_bytes(204800)/https://phimg.reapit.website/615ed3e8a7dfcf64769545ce8618efb88ba4583b%3Fversion%3D1760187258)
:max_bytes(204800)/https://phimg.reapit.website/54b410f7f9f62ae2d80c31bc6a795a86f053eb13%3Fversion%3D1760187258)
:max_bytes(204800)/https://phimg.reapit.website/d526c4aa51aaa408ed63df8fcfb52527ecda70d1%3Fversion%3D1760187258)
:max_bytes(204800)/https://phimg.reapit.website/6288ec1aeec6fcb102f7d7c8663c0a118b538f7f%3Fversion%3D1760187258)
:max_bytes(204800)/https://phimg.reapit.website/a01c56bd5d4dce21ad1371199da913775ee5bf71%3Fversion%3D1760187258)
:max_bytes(204800)/https://img.seniorshousingonline.com.au/d2303976f3d75a1e2b938ef557d570ac93e898b8)
:max_bytes(204800)/https://img.seniorshousingonline.com.au/44efaf1d1db8ffafd7f932c32a7a469e933bb2b1)
:max_bytes(204800)/https://img.seniorshousingonline.com.au/4a964be181ab0c5113aad2de8e31cc051d8e2927)
