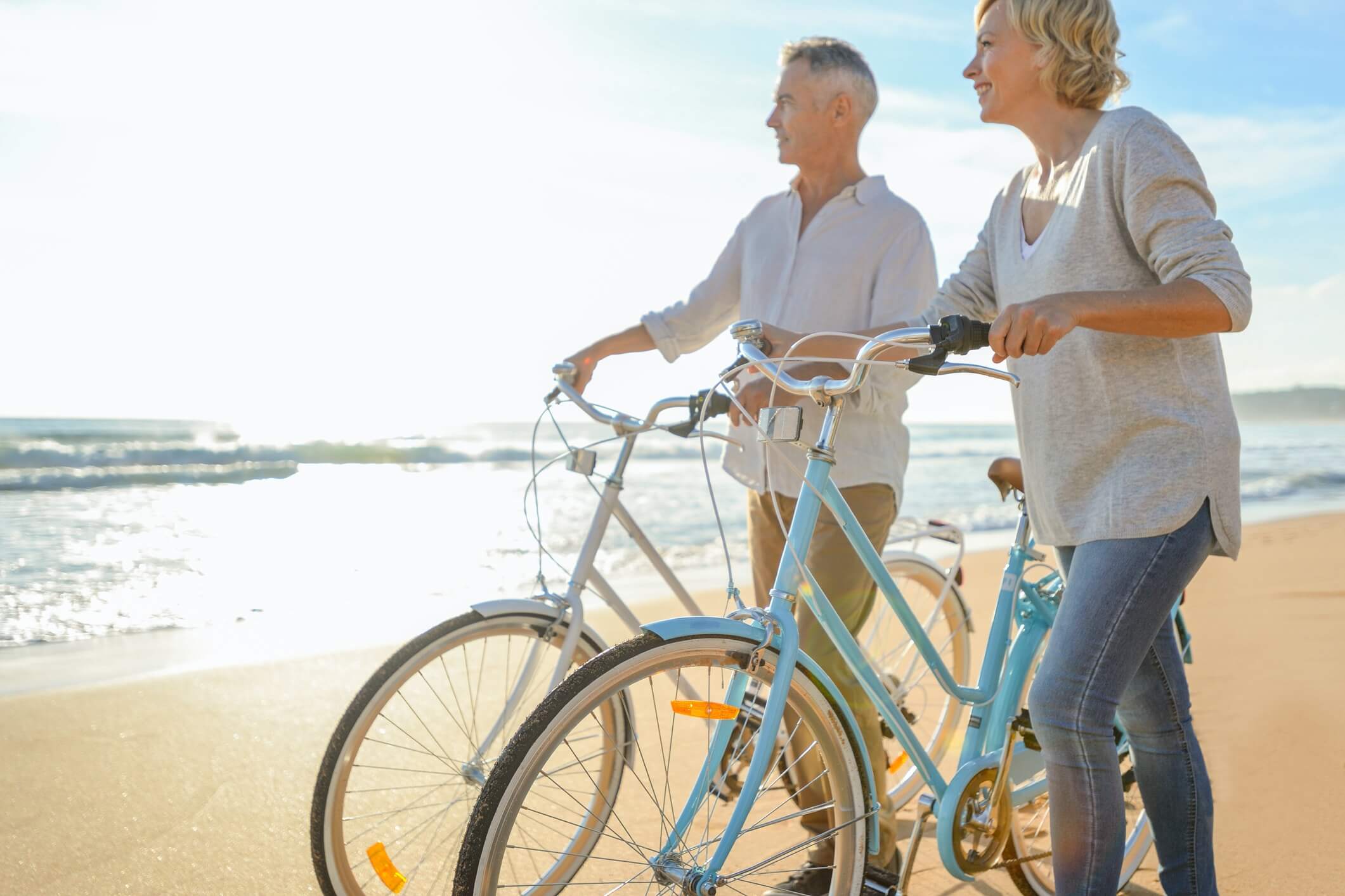Offers Over $810,000
Enquire
2
2
2
57/8 Halcyon Way, Logan Reserve 4133
Logan & Beaudesert, QLD
Offers Over $810,000
Site 57 - Established Kalbar
Effortless living in a contemporary designer home
Discover a vibrant way of living at Halcyon Rise, where modern design meets resort-style amenities in a community built for ease, enjoyment, and everyday luxury.
This contemporary steel-framed home, built in 2022, offers approximately 199sqm under roof on a 293sqm site. Thoughtfully designed, it features two spacious bedrooms, two bathrooms, a study, and a double garage - perfectly suited for those who value both functionality and style.
Step inside and be greeted by a dedicated office space, ideal for remote work, creative pursuits, or quiet reflection. The open-plan living and dining areas flow effortlessly, enhanced by sleek tiled flooring, ceiling fans, and split-system air conditioning for year-round comfort. At the heart of the home, the kitchen impresses with a stone-topped island, walk-in pantry, electric oven and cooktop, dishwasher, and fridge plumbing, all framed by elegant plantation shutters and blinds for added privacy and charm.
The master suite is a private retreat, complete with plush carpet, ceiling fan, walk-in wardrobe, and a luxurious ensuite featuring double vanities and a spacious shower. The second bedroom includes built-in robes and a ceiling fan, while the main bathroom offers a single vanity, shower, and toilet. A separate laundry with outdoor access adds everyday convenience.
Sustainability is built in, with 14 solar panels (5.1kW) helping to reduce energy costs. The Colorbond roof and weatherboard-style exterior provide durability and timeless street appeal. Wide side access offers flexibility for storage or easy manoeuvring, whilst the northern rear aspect provides ample natural light throughout the day.
• 199sqm home situated on a 293sqm home site
• Two spacious bedrooms, including master with ensuite
• Ceiling fans throughout the home
• Split system air conditioning to living area
• 5.18kw solar system
• Plantation Shutters throughout
• Additional space at rear of home, with a north aspect and established low maintenance garden
• Security screens to front door, rear sliding doors and all windows
Discover the ideal harmony of rural serenity and urban ease at Halcyon Rise, designed exclusively for over 50s seeking a vibrant, active lifestyle. Whether you're ready to simplify in style or embrace a slower, more fulfilling rhythm, Site 57 delivers the perfect mix of comfort, connection, and convenience. Book your private inspection today and begin the next exciting chapter of your journey.
Discover a vibrant way of living at Halcyon Rise, where modern design meets resort-style amenities in a community built for ease, enjoyment, and everyday luxury.
This contemporary steel-framed home, built in 2022, offers approximately 199sqm under roof on a 293sqm site. Thoughtfully designed, it features two spacious bedrooms, two bathrooms, a study, and a double garage - perfectly suited for those who value both functionality and style.
Step inside and be greeted by a dedicated office space, ideal for remote work, creative pursuits, or quiet reflection. The open-plan living and dining areas flow effortlessly, enhanced by sleek tiled flooring, ceiling fans, and split-system air conditioning for year-round comfort. At the heart of the home, the kitchen impresses with a stone-topped island, walk-in pantry, electric oven and cooktop, dishwasher, and fridge plumbing, all framed by elegant plantation shutters and blinds for added privacy and charm.
The master suite is a private retreat, complete with plush carpet, ceiling fan, walk-in wardrobe, and a luxurious ensuite featuring double vanities and a spacious shower. The second bedroom includes built-in robes and a ceiling fan, while the main bathroom offers a single vanity, shower, and toilet. A separate laundry with outdoor access adds everyday convenience.
Sustainability is built in, with 14 solar panels (5.1kW) helping to reduce energy costs. The Colorbond roof and weatherboard-style exterior provide durability and timeless street appeal. Wide side access offers flexibility for storage or easy manoeuvring, whilst the northern rear aspect provides ample natural light throughout the day.
• 199sqm home situated on a 293sqm home site
• Two spacious bedrooms, including master with ensuite
• Ceiling fans throughout the home
• Split system air conditioning to living area
• 5.18kw solar system
• Plantation Shutters throughout
• Additional space at rear of home, with a north aspect and established low maintenance garden
• Security screens to front door, rear sliding doors and all windows
Discover the ideal harmony of rural serenity and urban ease at Halcyon Rise, designed exclusively for over 50s seeking a vibrant, active lifestyle. Whether you're ready to simplify in style or embrace a slower, more fulfilling rhythm, Site 57 delivers the perfect mix of comfort, connection, and convenience. Book your private inspection today and begin the next exciting chapter of your journey.
Features
- Pets Allowed
- Retirement Village
- Air Conditioning
- Built-ins
Facilities
- Swimming Pool
- Tennis Courts
- Entertainment Area
- Gym
Locations
- Close to Shops
- Close to Parklands
- Close to Nature
Other
- Courtyard
- Remote Garage
- Carpeted
- Workshop
- New property alerts
- Save searches & properties
- Newsletter
- My property value
Join the new member centre

:max_bytes(204800)/https://img.seniorshousingonline.com.au/28e8eca64eef61b223578e0685f722f5186faa55)
:max_bytes(204800)/https://phimg.reapit.website/b6a8b5c52eb52212068ad45fc306e73a1a89ee44%3Fversion%3D1760945888)
:max_bytes(204800)/https://phimg.reapit.website/5b6bb9bb374d7ebfe8f782c41bdb19ed10f41535%3Fversion%3D1760945888)
:max_bytes(204800)/https://phimg.reapit.website/a67197a3a62128fc16112965216d5966a77b2a72%3Fversion%3D1760945888)
:max_bytes(204800)/https://phimg.reapit.website/9dc796321695bbb57613e01ae171e75100e82c83%3Fversion%3D1760945888)
:max_bytes(204800)/https://phimg.reapit.website/6ed362c68c4666ac6a5dbed658c59f039e0b78d4%3Fversion%3D1760945888)
:max_bytes(204800)/https://phimg.reapit.website/a9b611064e79eda0f44da4323e58c52c53742504%3Fversion%3D1760945888)
:max_bytes(204800)/https://phimg.reapit.website/857f13a4d7dd5c2653eb56021bdce4eeae928e79%3Fversion%3D1760945888)
:max_bytes(204800)/https://phimg.reapit.website/868e49c8e18651451796f873d963fa0b9f3ef9fd%3Fversion%3D1760945888)
:max_bytes(204800)/https://phimg.reapit.website/c7ff1be254a638edc3cf96fc5918374baf574e9d%3Fversion%3D1760945888)
:max_bytes(204800)/https://phimg.reapit.website/267456aeccb814a4c55c7265f7841e0228a0abb9%3Fversion%3D1760945888)
:max_bytes(204800)/https://phimg.reapit.website/3106e78202c400f5b0b8441e68455a69e9055d8a%3Fversion%3D1760945888)
:max_bytes(204800)/https://phimg.reapit.website/edbaf5a22999c532891ebd7a168929c76caed781%3Fversion%3D1760945888)
:max_bytes(204800)/https://phimg.reapit.website/acef1377f0154d80c306e5f00371ac60bb704cfc%3Fversion%3D1760945888)
:max_bytes(204800)/https://phimg.reapit.website/3dfcd4a3a715da2b5c80bb5101a03e2ba6450723%3Fversion%3D1760945888)
:max_bytes(204800)/https://phimg.reapit.website/9096c4371fb9ee3c7a54491c0d51bf76632946a4%3Fversion%3D1760945888)
:max_bytes(204800)/https://img.seniorshousingonline.com.au/88efb6e8334afd2cedeee4b2ddd70eccc6904a16)
:max_bytes(204800)/https://img.seniorshousingonline.com.au/a6fa865963949380640bbdb3a9fd508588dbbce6)
:max_bytes(204800)/https://img.seniorshousingonline.com.au/3ff3d5e7573a0d38c17a404f6c74e0b8ce0ef651)
