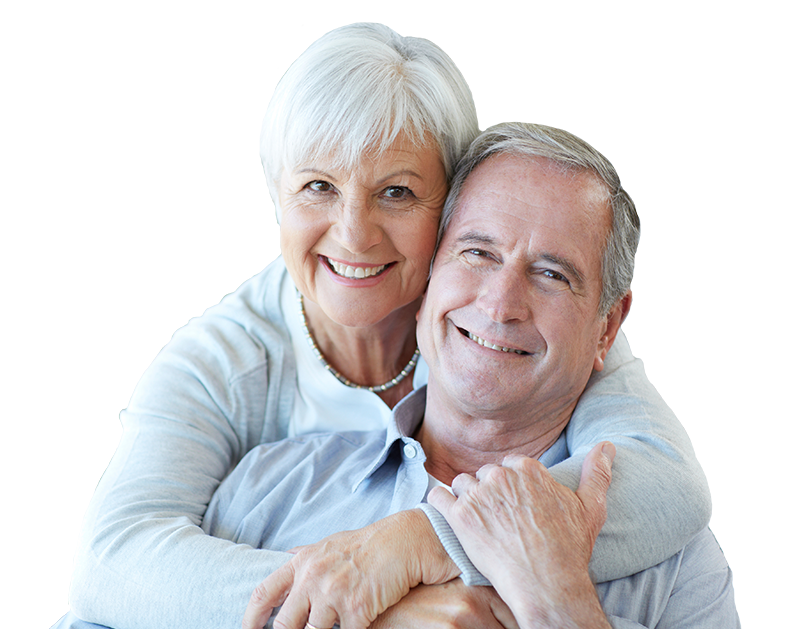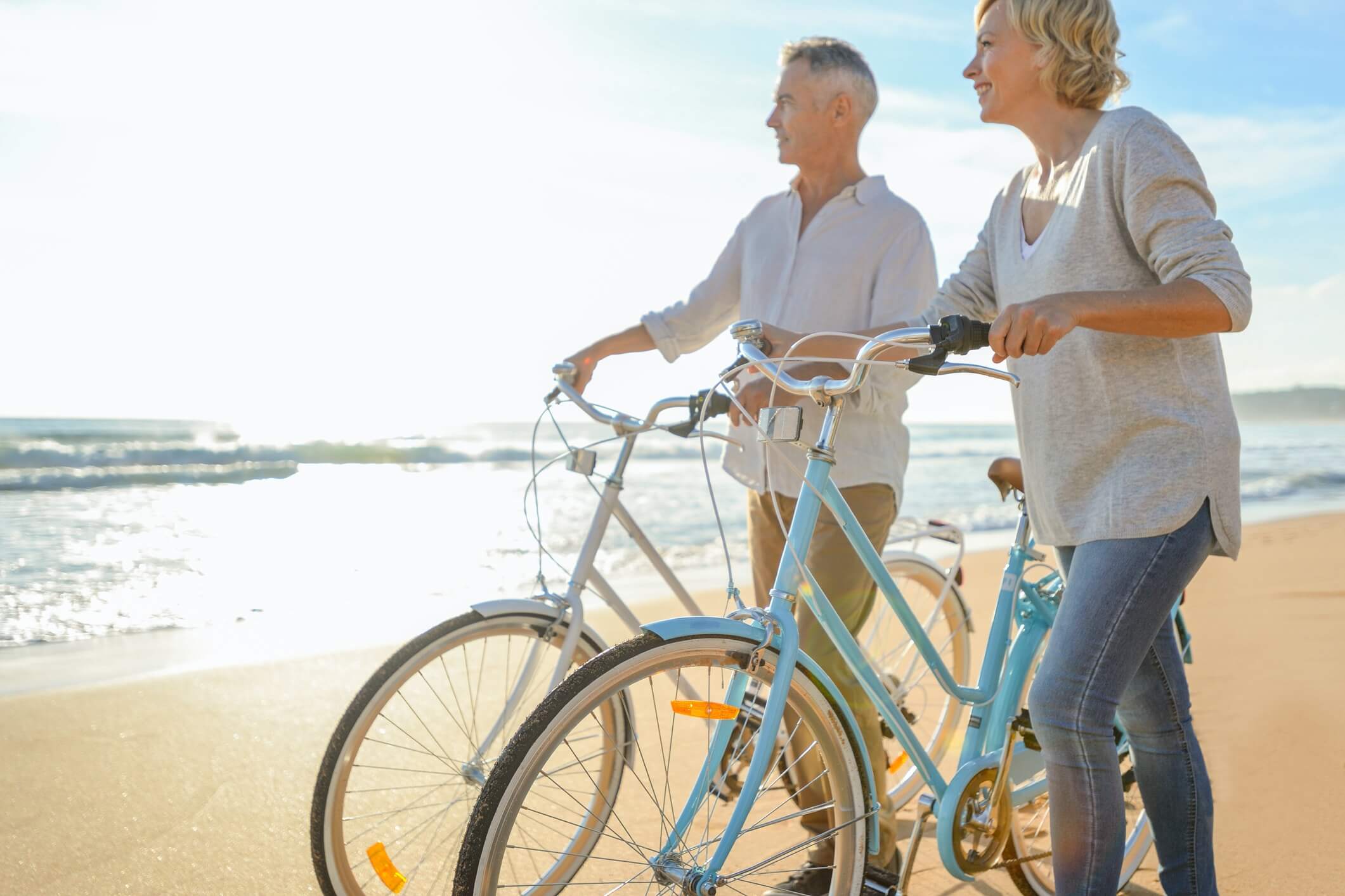SOLD
Enquire
3
2
1
157/110 Karalta Road, Erina 2250
Central Coast, NSW
SOLD
Unique design with multiple entertainment options
Featuring a unique 3-bedroom Regency floor plan, this house offers an array of entertaining possibilities and versatile living spaces for your lifestyle needs.
The property stands out with an inviting east-facing sunroom, spacious north-facing pergola/patio areas, a master bedroom that includes an ensuite and walk-in robe, while the two additional bedrooms are generously sized and equipped with built-in wardrobes
Ideally located within the village, you are just a short stroll to the Country Club, Bowling Green and other village amenities. Make sure to call today to secure your new home.
Features include:
Generously sized master bedroom with modern ensuite & large walk in robe
Spacious, open plan living and dining areas
Generous sized kitchen with modern fixtures and fittings
Large 2nd & 3rd bedrooms with built in wardrobes
Full sized second bathroom
Enclosed north facing sunroom
Patio & pergola areas offering seamless indoor/outdoor living
Reverse cycle ducted air conditioning
Natural gas heating outlet to living room
Gas point on patio for BBQ
Lock up garage with internal access and remote controlled door
Very active social calendar
Pet friendly village
Home care services available
24 hour emergency call system for your peace of mind
Internal images are indicative only.
Prices are correct at time of upload and are subject to change. You will pay a departure fee when you leave this village.
The property stands out with an inviting east-facing sunroom, spacious north-facing pergola/patio areas, a master bedroom that includes an ensuite and walk-in robe, while the two additional bedrooms are generously sized and equipped with built-in wardrobes
Ideally located within the village, you are just a short stroll to the Country Club, Bowling Green and other village amenities. Make sure to call today to secure your new home.
Features include:
Generously sized master bedroom with modern ensuite & large walk in robe
Spacious, open plan living and dining areas
Generous sized kitchen with modern fixtures and fittings
Large 2nd & 3rd bedrooms with built in wardrobes
Full sized second bathroom
Enclosed north facing sunroom
Patio & pergola areas offering seamless indoor/outdoor living
Reverse cycle ducted air conditioning
Natural gas heating outlet to living room
Gas point on patio for BBQ
Lock up garage with internal access and remote controlled door
Very active social calendar
Pet friendly village
Home care services available
24 hour emergency call system for your peace of mind
Internal images are indicative only.
Prices are correct at time of upload and are subject to change. You will pay a departure fee when you leave this village.
Features
- Pets Allowed
- Retirement Village
- Air Conditioning
- Built-ins
Other
- Remote Garage
- Gas Enabled
- New property alerts
- Save searches & properties
- Newsletter
- My property value
Join the new member centre

:max_bytes(204800)/https://img.seniorshousingonline.com.au/6e0b7120f6d05466f2686e918da67954bd5138eb)
:max_bytes(204800)/https://phimg.reapit.website/31110c2fa20bcfd2b13d81afc319c34d29762a86%3Fversion%3D1767075217)
:max_bytes(204800)/https://phimg.reapit.website/29e708d6c98ff27435ed5c61dac2165972fe0c2a%3Fversion%3D1767075217)
:max_bytes(204800)/https://phimg.reapit.website/710533164ec5716d5edf1c17dfdf33bad2e4aac9%3Fversion%3D1767075217)
:max_bytes(204800)/https://phimg.reapit.website/f83973c65b4926874d3036276084095095307ab7%3Fversion%3D1767075217)
:max_bytes(204800)/https://phimg.reapit.website/e60fedaa2e2ef6ccac4faf26e320cb6706a24121%3Fversion%3D1767075217)
:max_bytes(204800)/https://phimg.reapit.website/53850f23ad6eff71aa57e33217759a3b3a2ceaa3%3Fversion%3D1767075217)
:max_bytes(204800)/https://phimg.reapit.website/a2a3061be03eb661b361dfbfa1c2f7d27e6bbbc2%3Fversion%3D1767075217)
:max_bytes(204800)/https://phimg.reapit.website/b65cd15be716e6fad6aa66abbecfce273bd1c954%3Fversion%3D1767075217)
:max_bytes(204800)/https://phimg.reapit.website/0861e2d3f52fbb03600f261213e36d8042331a24%3Fversion%3D1767075217)
:max_bytes(204800)/https://img.seniorshousingonline.com.au/275a1cd95ded20a386efa568512e233b24c054b1)
:max_bytes(204800)/https://img.seniorshousingonline.com.au/1e63109bed2c383963fc4d15b9d12870e89db217)
:max_bytes(204800)/https://img.seniorshousingonline.com.au/3b1351872ff1734617c564e42cf12ba3a2456a6f)
